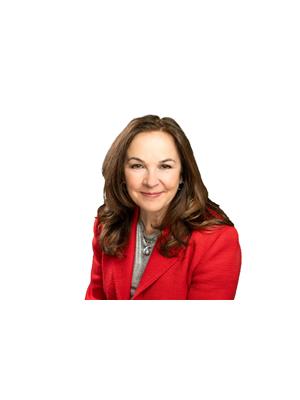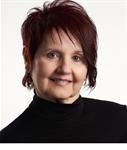52 Lees Avenue, Ottawa
- Bedrooms: 3
- Bathrooms: 2
- Type: Residential
- Added: 92 days ago
- Updated: 88 days ago
- Last Checked: 17 hours ago
Charming duplex in popular, family friendly community, 'very walkable' w/ample neighbourhood greenspace/parks, excellent schools & transit + a 'Biker's Paradise' based on 'Walk Score Canada' rating. Spacious up/down duplex, built in 1892 w/high ceilings, original stylish wood doors & baseboards. Currently set up as 2 units...ideal for an income opportunity or restore to its former single family home glory! Additional features include a private driveway, large, fenced yard, a newer upper level, south facing deck/balcony looking onto the trees + a high & spacious attic space providing additional possibilities! Enjoy the many community activities, local restaurants & strolls along the Rideau River. 24 hours irrevocable required on all offers per Form 244. (id:1945)
powered by

Property Details
- Cooling: Unknown
- Heating: Baseboard heaters, Forced air, Electric, Natural gas
- Stories: 2
- Year Built: 1892
- Structure Type: House
- Exterior Features: Wood, Brick, Siding
- Foundation Details: Stone, Poured Concrete
- Construction Materials: Wood frame
Interior Features
- Basement: Partially finished, Crawl space
- Flooring: Hardwood, Laminate, Vinyl
- Appliances: Washer, Refrigerator, Stove, Dryer, Hood Fan, Blinds
- Bedrooms Total: 3
Exterior & Lot Features
- Lot Features: Balcony
- Water Source: Municipal water
- Parking Total: 2
- Parking Features: Surfaced
- Lot Size Dimensions: 37.88 ft X 109.5 ft
Location & Community
- Common Interest: Freehold
Utilities & Systems
- Sewer: Municipal sewage system
Tax & Legal Information
- Tax Year: 2024
- Parcel Number: 042030009
- Tax Annual Amount: 6631
- Zoning Description: R3P
Room Dimensions
This listing content provided by REALTOR.ca has
been licensed by REALTOR®
members of The Canadian Real Estate Association
members of The Canadian Real Estate Association


















