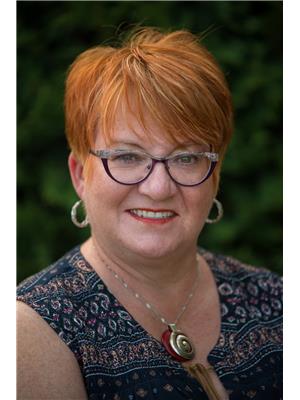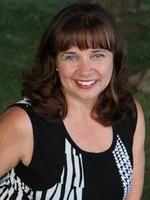100 5 Street Sw, Slave Lake
- Bedrooms: 3
- Bathrooms: 1
- Living area: 1064 square feet
- Type: Mobile
- Added: 28 days ago
- Updated: 28 days ago
- Last Checked: 12 hours ago
Nicely maintained 3 Bedroom mobile on a large corner lot. Front living room has a new side window, laminate flooring and a wood burning fireplace. Dining /Kitchen Area has dark cabinets and a B/I China cabinet. New Dishwasher Completely upgraded 4 Pc Bath, Master Bedroom is at the back of the mobile, 2 Small Bedrooms and a Laundry space in the hall. Newer PEX plumbing, HWT and heat tape. Huge porch with access to a covered deck and wraparound fully fenced yard with RV parking and Storage Shed. Located within walking distance to Schools, Shopping, Curling Rink, Arena, MRC and Downtown amenities. Great investment property. (id:1945)
powered by

Show
More Details and Features
Property DetailsKey information about 100 5 Street Sw
- Cooling: None
- Heating: Forced air, Natural gas, Other
- Stories: 1
- Year Built: 1981
- Structure Type: Manufactured Home
- Exterior Features: Metal
- Foundation Details: None
- Architectural Style: Mobile Home
- Construction Materials: Wood frame, Steel frame
Interior FeaturesDiscover the interior design and amenities
- Basement: None
- Flooring: Laminate, Ceramic Tile
- Appliances: Washer, Refrigerator, Range - Electric, Dishwasher, Dryer, Hood Fan
- Living Area: 1064
- Bedrooms Total: 3
- Fireplaces Total: 1
- Above Grade Finished Area: 1064
- Above Grade Finished Area Units: square feet
Exterior & Lot FeaturesLearn about the exterior and lot specifics of 100 5 Street Sw
- Lot Size Units: square feet
- Parking Total: 4
- Parking Features: Parking Pad, Other, Gravel
- Lot Size Dimensions: 10882.31
Location & CommunityUnderstand the neighborhood and community
- Common Interest: Freehold
- Street Dir Suffix: Southwest
- Community Features: Golf Course Development, Lake Privileges, Fishing
Tax & Legal InformationGet tax and legal details applicable to 100 5 Street Sw
- Tax Lot: 1
- Tax Year: 2024
- Tax Block: 4
- Parcel Number: 0014168728
- Tax Annual Amount: 1311.03
- Zoning Description: R1D
Room Dimensions

This listing content provided by REALTOR.ca
has
been licensed by REALTOR®
members of The Canadian Real Estate Association
members of The Canadian Real Estate Association
Nearby Listings Stat
Active listings
3
Min Price
$92,900
Max Price
$153,900
Avg Price
$128,900
Days on Market
77 days
Sold listings
3
Min Sold Price
$94,900
Max Sold Price
$134,900
Avg Sold Price
$108,933
Days until Sold
60 days





























