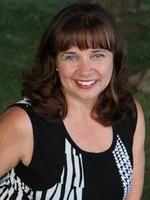513 1 A Avenue Sw, Slave Lake
- Bedrooms: 3
- Bathrooms: 1
- Living area: 1139.07 square feet
- Type: Mobile
- Added: 186 days ago
- Updated: 77 days ago
- Last Checked: 13 hours ago
JUST MOVE IN! Perfect starter home with 3 bedrooms & one bathroom. Features a sunken living room with a fireplace for those cozy winter evenings. Recent upgrades include; kitchen cabinets, countertop, kitchen appliances, bathroom cabinet, furnace & countertop & toilet...PRICED TO SELL!!! (id:1945)
powered by

Show
More Details and Features
Property DetailsKey information about 513 1 A Avenue Sw
- Cooling: None
- Heating: Forced air, Natural gas, Wood, Other
- Stories: 1
- Year Built: 1984
- Structure Type: Manufactured Home
- Exterior Features: Vinyl siding
- Foundation Details: Block
- Architectural Style: Mobile Home
- Construction Materials: Wood frame
Interior FeaturesDiscover the interior design and amenities
- Basement: None
- Flooring: Laminate, Linoleum
- Appliances: Washer, Refrigerator, Dishwasher, Stove, Dryer
- Living Area: 1139.07
- Bedrooms Total: 3
- Fireplaces Total: 1
- Above Grade Finished Area: 1139.07
- Above Grade Finished Area Units: square feet
Exterior & Lot FeaturesLearn about the exterior and lot specifics of 513 1 A Avenue Sw
- Lot Size Units: square feet
- Parking Total: 2
- Parking Features: Parking Pad, Concrete
- Lot Size Dimensions: 4997.00
Location & CommunityUnderstand the neighborhood and community
- Common Interest: Freehold
- Street Dir Suffix: Southwest
- Community Features: Golf Course Development, Lake Privileges, Fishing
Tax & Legal InformationGet tax and legal details applicable to 513 1 A Avenue Sw
- Tax Lot: 31
- Tax Year: 2023
- Tax Block: 4
- Parcel Number: 0014161004
- Tax Annual Amount: 1472.92
- Zoning Description: R1D
Room Dimensions

This listing content provided by REALTOR.ca
has
been licensed by REALTOR®
members of The Canadian Real Estate Association
members of The Canadian Real Estate Association
Nearby Listings Stat
Active listings
3
Min Price
$92,900
Max Price
$153,900
Avg Price
$128,900
Days on Market
77 days
Sold listings
3
Min Sold Price
$94,900
Max Sold Price
$134,900
Avg Sold Price
$108,933
Days until Sold
60 days












