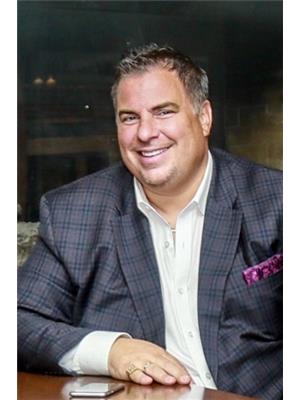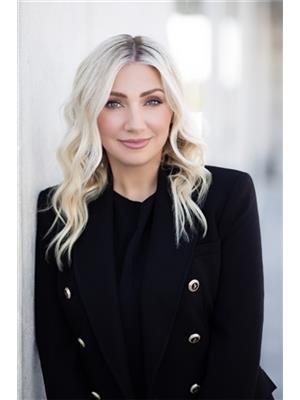5468 238 Street, Langley
- Bedrooms: 6
- Bathrooms: 6
- Living area: 6439 square feet
- Type: Residential
Source: Public Records
Note: This property is not currently for sale or for rent on Ovlix.
We have found 6 Houses that closely match the specifications of the property located at 5468 238 Street with distances ranging from 2 to 10 kilometers away. The prices for these similar properties vary between 3,300,000 and 6,399,999.
Recently Sold Properties
Nearby Places
Name
Type
Address
Distance
Krause Berry Farms
Store
6179 248 St
2.0 km
Canadian Museum of Flight
Museum
5333 216 St
4.6 km
Trinity Western University
University
7600 Glover Rd
5.2 km
Greater Vancouver Zoo
Zoo
5048 264 St
5.2 km
Poseidon Greek Restaurant
Restaurant
20795 Fraser Hwy
6.2 km
Boston Pizza
Restaurant
900-26310 Fraser Hwy
6.9 km
Brookswood Secondary School
School
20902 37A Ave
7.0 km
Tim Hortons
Cafe
20270 Logan Ave
7.3 km
Dragon Garden Restaurant
Restaurant
20151 Fraser Hwy
7.5 km
Fort Langley National Historic Site of Canada
Establishment
23433 Mavis Ave
7.6 km
Olive Garden
Restaurant
20080 Langley Bypass
7.7 km
Fatburger
Restaurant
20125 64 Ave
7.8 km
Property Details
- Cooling: Air Conditioned
- Heating: Heat Pump, Forced air, Natural gas
- Year Built: 2010
- Structure Type: House
- Architectural Style: 2 Level, Carriage
Interior Features
- Basement: Partially finished, Unknown
- Appliances: Washer, Refrigerator, Dishwasher, Stove, Dryer, Garage door opener
- Living Area: 6439
- Bedrooms Total: 6
- Fireplaces Total: 3
Exterior & Lot Features
- Water Source: Drilled Well
- Lot Size Units: square feet
- Parking Total: 3
- Parking Features: Garage, Open, RV
- Building Features: Guest Suite, Air Conditioning
- Lot Size Dimensions: 412948.8
Location & Community
- Common Interest: Freehold
Utilities & Systems
- Sewer: Septic tank
- Utilities: Electricity
Tax & Legal Information
- Tax Year: 2024
- Tax Annual Amount: 13815.69
Experience unparalleled LUXURY in this custom-built 5,319sqft EXECUTIVE home on a 9.48acre COUNTRY ESTATE in Salmon River Uplands. The property boasts 3 Road Frontages, is completely fenced, cleared, and PRIVATE in the ALR. Featuring a GRAND MAIN FLOOR with 10-foot ceilings, a gourmet kitchen with high-end appliances, and a luxurious primary suite with a spa-like bathroom and private balcony. Inc. Office that could be a coach-house + 1,345sqft ADU ideal for MULTI-GENERATIONAL living. Recent upgrades: new Lennox furnace, low-voltage landscape lighting, secure double-gated entry. Conveniently located minutes from essential amenities, merging LUXURY LIVING with countryside tranquility. Zoned for 1-acre lots.future development potential? Seize this ONE-OF-A-KIND estate as your family's legacy. (id:1945)
Demographic Information
Neighbourhood Education
| Bachelor's degree | 15 |
| Certificate of Qualification | 25 |
| College | 50 |
| University degree at bachelor level or above | 15 |
Neighbourhood Marital Status Stat
| Married | 220 |
| Widowed | 10 |
| Divorced | 10 |
| Separated | 5 |
| Never married | 75 |
| Living common law | 15 |
| Married or living common law | 235 |
| Not married and not living common law | 110 |
Neighbourhood Construction Date
| 1961 to 1980 | 50 |
| 1981 to 1990 | 35 |
| 1991 to 2000 | 15 |
| 1960 or before | 20 |











