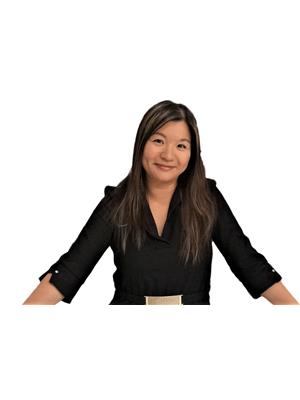167 Chapman Circle Se, Calgary
- Bedrooms: 4
- Bathrooms: 4
- Living area: 1734 sqft
- Type: Residential
Source: Public Records
Note: This property is not currently for sale or for rent on Ovlix.
We have found 6 Houses that closely match the specifications of the property located at 167 Chapman Circle Se with distances ranging from 2 to 10 kilometers away. The prices for these similar properties vary between 630,000 and 799,900.
167 Chapman Circle Se was built 22 years ago in 2002. If you would like to calculate your mortgage payment for this this listing located at T2X3T6 and need a mortgage calculator please see above.
Nearby Places
Name
Type
Address
Distance
Centennial High School
School
55 Sun Valley Boulevard SE
3.4 km
Fish Creek Provincial Park
Park
15979 Southeast Calgary
4.9 km
Spruce Meadows
School
18011 Spruce Meadows Way SW
5.0 km
Heritage Pointe Golf Club
Establishment
1 Heritage Pointe Drive
5.2 km
South Health Campus
Hospital
Calgary
5.5 km
Canadian Tire
Store
4155 126 Avenue SE
7.4 km
Southcentre Mall
Store
100 Anderson Rd SE #142
8.5 km
Calgary Board Of Education - Dr. E.P. Scarlett High School
School
220 Canterbury Dr SW
8.7 km
Boston Pizza
Restaurant
10456 Southport Rd SW
9.6 km
Canadian Tire
Car repair
9940 Macleod Trail SE
9.7 km
Delta Calgary South
Lodging
135 Southland Dr SE
9.8 km
Bishop Grandin High School
School
111 Haddon Rd SW
11.2 km
Property Details
- Structure: Deck
Location & Community
- Municipal Id: 29674983
- Ammenities Near By: Golf Course, Playground
- Community Features: Golf Course Development
Tax & Legal Information
- Zoning Description: R-1
Additional Features
- Features: None, PVC window, Level
Your new home awaits! Located on a nice quiet street, this beautifully upgraded, move-in ready home includeslake access, and backs on to a large park. The spacious, air-conditioned, 2-storey foyer welcomes you as you enter. The main floorfeatures a fabulous, upgraded kitchen with granite countertops, Kitchen Aid stainless steel appliances, touchsensortap, pantry, and tons of cupboards including deep, pull out drawers for your pots and pans. Recessedlighting, crown molding, gas fireplace and large family room and dining area make this beautiful, open conceptliving area a perfect place for family gatherings, or entertaining. The newer sliding patio door with built in blindsthat never need cleaning, leads to a large two-level deck overlooking your back yard and the large park andplayground area behind the home. The school buses for as many as 4 schools stop on the side of that park, soyour kids can go through your back gate, and walk across the park to their school bus and be in your sight thewhole time! The main floor also features an updated 2-piece bathroom, and laundry room with many built-incabinets, and includes high-end a Samsung front loading washer and dryer pair with steam cycles. As you go upto the upper floor landing, you are greeted with a stunning feature wall finished in laminate wood wall planks.The 2nd floor landing leads one way to a great bonus room, and the other way to a 4-piece bath, 2 good sizedbedrooms, plus a large primary bedroom with walk-in closet with built-in cabinetry, and a 3-piece ensuite with alarge new walk-in shower that has never been used. The fully finished basement has a 4th bedroom, 4-piecebath, and an open family room with recessed lighting, lots of room for a workout area, crafting, or office area,electric fireplace, built-in cabinets, and a home theatre that includes a large projector screen and projector tomake for awesome movie nights at home! All the built-in cabinetry and shelving throughout the home is i ncluded!Security system (not currently on a contract) includes a connection to the fire detection system to provide addedsafety and peace of mind. Other upgrades include brand new carpet, paint, and beautiful Gemstone lighting thatis fully programmable to provide stunning architectural lighting year-round, and endless festive colourful lightingoptions for every season. The home also has brand new vinyl siding around the entire house, and new shinglesas of this spring! Look no further! Book your showing today and start packing! (id:1945)
Demographic Information
Neighbourhood Education
| Master's degree | 25 |
| Bachelor's degree | 155 |
| University / Above bachelor level | 25 |
| University / Below bachelor level | 25 |
| Certificate of Qualification | 40 |
| College | 140 |
| Degree in medicine | 15 |
| University degree at bachelor level or above | 220 |
Neighbourhood Marital Status Stat
| Married | 445 |
| Widowed | 10 |
| Divorced | 30 |
| Separated | 15 |
| Never married | 185 |
| Living common law | 45 |
| Married or living common law | 485 |
| Not married and not living common law | 235 |
Neighbourhood Construction Date
| 1991 to 2000 | 10 |
| 2001 to 2005 | 250 |
| 2006 to 2010 | 35 |








