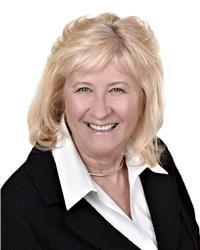30 Spyglass Ridge, Ottawa
- Bedrooms: 2
- Bathrooms: 2
- Type: Residential
Source: Public Records
Note: This property is not currently for sale or for rent on Ovlix.
We have found 6 Houses that closely match the specifications of the property located at 30 Spyglass Ridge with distances ranging from 2 to 10 kilometers away. The prices for these similar properties vary between 690,000 and 1,024,000.
Recently Sold Properties
Nearby Places
Name
Type
Address
Distance
Lucky Dragon Delight
Restaurant
6081 Hazeldean Rd
0.4 km
Pocopazzo
Meal takeaway
6081 Hazeldean Rd
0.4 km
The Glen
Bar
1010 Stittsville Main St
0.4 km
Napoli's Cafe & Grill
Restaurant
1300 Stittsville Main St
0.7 km
Kungfu Bistro
Restaurant
1110 Carp Rd #150
1.2 km
A. Lorne Cassidy Elementary School
School
Ottawa
1.2 km
Tim Hortons
Cafe
1150 Carp Rd
1.2 km
Cabotto's Restaurant
Restaurant
5816 Hazeldean Rd
1.2 km
Sacred Heart High School
School
5870 Abbott St
1.6 km
Canadian Tire Centre
Stadium
1000 Palladium Dr
2.8 km
Bell Sensplex
Stadium
1565 Maple Grove Rd
3.1 km
Ron Maslin Playhouse
Establishment
1 Ron Maslin Way
3.4 km
Property Details
- Cooling: Central air conditioning
- Heating: Forced air, Natural gas
- Stories: 1
- Year Built: 1984
- Structure Type: House
- Exterior Features: Wood siding
- Foundation Details: Poured Concrete
- Architectural Style: Bungalow
Interior Features
- Basement: Unfinished, Full
- Flooring: Tile, Hardwood, Wall-to-wall carpet, Mixed Flooring
- Appliances: Washer, Refrigerator, Dishwasher, Stove, Dryer, Microwave
- Bedrooms Total: 2
- Fireplaces Total: 1
Exterior & Lot Features
- Lot Features: Automatic Garage Door Opener
- Water Source: Municipal water
- Parking Total: 6
- Parking Features: Attached Garage, Inside Entry
- Building Features: Laundry - In Suite
Location & Community
- Common Interest: Condo/Strata
- Community Features: Adult Oriented, Pets Allowed
Property Management & Association
- Association Fee: 680
- Association Name: Trivium TM - 613-209-0803
- Association Fee Includes: Other, See Remarks
Utilities & Systems
- Sewer: Municipal sewage system
Tax & Legal Information
- Tax Year: 2024
- Parcel Number: 152230015
- Tax Annual Amount: 5012
- Zoning Description: Residential
This meticulously maintained 2BR & 2BA bungalow w/interlock walkway & front patio has many stunning finishes; it is a must see! The spacious & bright Foyer greets you and leads you to the open concept living space with separate DR & LR w/stone wall gas fireplace. Eat-in Kitchen w/SS appl & quartz countertops is flooded w/tons of natural light. Main Level also boasts a FR, large PBR w/4pc Ensuite & W/I closet, another Bedroom & a 4pc BA. There is convenient Main level Laundry w/inside entry from dbl Garage. 4-season Sunroom, accessed by patio doors, is the perfect spot to enjoy the changing of seasons. Rear deck overlooks the backyard; mature trees & hedges provide plenty of privacy. The Basement awaits your personal touch! Some photos have been digitally alterred. As per signed FORM 244 please allow 24hr irrev on all offers to allow listing agent to meet in person with sellers. Also do not drive on Spyglass; please park at golf course and walk to home as road is being repaved. (id:1945)
Demographic Information
Neighbourhood Education
| Master's degree | 20 |
| Bachelor's degree | 110 |
| University / Below bachelor level | 10 |
| College | 60 |
| University degree at bachelor level or above | 145 |
Neighbourhood Marital Status Stat
| Married | 370 |
| Widowed | 60 |
| Divorced | 15 |
| Separated | 5 |
| Never married | 100 |
| Living common law | 25 |
| Married or living common law | 390 |
| Not married and not living common law | 180 |
Neighbourhood Construction Date
| 1961 to 1980 | 45 |
| 1981 to 1990 | 145 |
| 1991 to 2000 | 85 |
| 2001 to 2005 | 10 |










