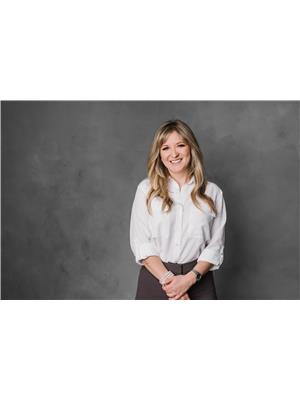2418 Fairways Drive, Sun Peaks
- Bedrooms: 5
- Bathrooms: 5
- Living area: 3347 square feet
- Type: Residential
- Added: 169 days ago
- Updated: 8 days ago
- Last Checked: 22 hours ago
This carefully designed 2019 custom 5 bed, 5 bath home w/ level entry, overlooking the 8th fairway of the golf course is a must see! Be immediately impressed by the spaciousness of vaulted ceilings & captivating mtn views from walls of windows in the lvg room & kitchen. The kitchen is a chef's dream featuring 6 burner gas range, double oven, side x side industrial fridge/freezer, plenty of quartz counter space & a gorgeous live edge island table to intimately gather w/ your guests. Glass sliding doors lead from the kitchen to the spacious covered deck, perfect for outdoor entertaining on warm summer days. Enjoy the comfort of a main floor primary bedroom & luxurious ensuite bath highlighting a steam shower & freestanding tub w/ outstanding mtn views. Lwr level features 12' ceilings, 2 lrg bedrooms w/ lofts, full bath & spacious rec room w/ bar, perfect for entertaining. Glass doors lead to lrg deck & private hot tub. 2 bed legal suite. 1,000 sqft workshop. 2 car garage. Furnished (id:1945)
powered by

Property DetailsKey information about 2418 Fairways Drive
- Roof: Asphalt shingle, Unknown
- Heating: In Floor Heating, See remarks
- Stories: 2
- Year Built: 2019
- Structure Type: House
- Exterior Features: Composite Siding
- Architectural Style: Split level entry
Interior FeaturesDiscover the interior design and amenities
- Basement: Full
- Flooring: Tile
- Appliances: Refrigerator, Dishwasher, Range, Microwave, Washer & Dryer
- Living Area: 3347
- Bedrooms Total: 5
- Fireplaces Total: 1
- Bathrooms Partial: 2
- Fireplace Features: Propane, Unknown
Exterior & Lot FeaturesLearn about the exterior and lot specifics of 2418 Fairways Drive
- View: Mountain view, View (panoramic)
- Water Source: Municipal water
- Lot Size Units: acres
- Parking Total: 2
- Parking Features: Attached Garage, See Remarks
- Lot Size Dimensions: 0.2
Location & CommunityUnderstand the neighborhood and community
- Common Interest: Freehold
- Community Features: Family Oriented, Pets Allowed
Utilities & SystemsReview utilities and system installations
- Sewer: Municipal sewage system
Tax & Legal InformationGet tax and legal details applicable to 2418 Fairways Drive
- Zoning: Residential
- Parcel Number: 024-642-983
- Tax Annual Amount: 7381
Room Dimensions

This listing content provided by REALTOR.ca
has
been licensed by REALTOR®
members of The Canadian Real Estate Association
members of The Canadian Real Estate Association
Nearby Listings Stat
Active listings
1
Min Price
$1,899,900
Max Price
$1,899,900
Avg Price
$1,899,900
Days on Market
168 days
Sold listings
1
Min Sold Price
$1,748,500
Max Sold Price
$1,748,500
Avg Sold Price
$1,748,500
Days until Sold
123 days
Nearby Places
Additional Information about 2418 Fairways Drive













































































