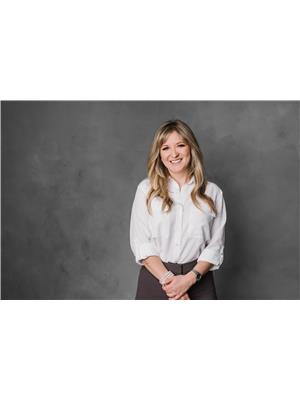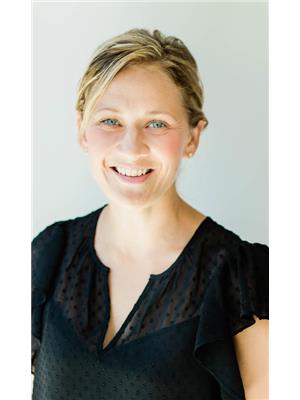4101 Sundance Drive, Sun Peaks
- Bedrooms: 5
- Bathrooms: 4
- Living area: 2991 square feet
- Type: Residential
- Added: 85 days ago
- Updated: 8 days ago
- Last Checked: 22 hours ago
This exceptional 5-bed, 4-bath custom home nestled on Sundance Dr. w/ unbeatable ski-in/out access & a south facing, secluded setting beside a tranquil creek is just a short stroll from the vibrant Village core. Designed w/ functionality in mind, the home welcomes you w/ level entry into an open-concept living area. Warm wood flooring w/ elegant wood cabinetry & radiant heat throughout creates an inviting ambiance, while expansive windows provide ample sunlight & offer serene mtn vistas. Dbl doors open to a generous deck, perfect for outdoor entertaining. The main level features 2 bdrms & 2 baths, including a luxurious primary suite complete w/ walk-in closet & a spa-like ensuite w/ double vanity, 2-person jetted tub & glass shower. Downstairs, discover 3 bdrms & 2 baths, including a 1-bed suite w/ own entrance & laundry & sunroom. Updates: Duradek decking w/ metal railings, new hot tub & rubber coating at entry. Offered fully furnished, infrared sauna, generator & double garage. (id:1945)
powered by

Property DetailsKey information about 4101 Sundance Drive
- Roof: Asphalt shingle, Unknown
- Heating: In Floor Heating, See remarks
- Stories: 2
- Year Built: 2010
- Structure Type: House
- Exterior Features: Stone, Composite Siding
- Architectural Style: Split level entry
Interior FeaturesDiscover the interior design and amenities
- Basement: Full
- Flooring: Hardwood, Carpeted, Ceramic Tile
- Appliances: Refrigerator, Dishwasher, Range, Microwave, Washer & Dryer
- Living Area: 2991
- Bedrooms Total: 5
- Fireplaces Total: 1
- Fireplace Features: Propane, Unknown
Exterior & Lot FeaturesLearn about the exterior and lot specifics of 4101 Sundance Drive
- View: Mountain view, View (panoramic)
- Lot Features: Jacuzzi bath-tub
- Water Source: Municipal water
- Lot Size Units: acres
- Parking Total: 4
- Parking Features: Attached Garage, See Remarks
- Lot Size Dimensions: 0.17
- Waterfront Features: Waterfront on creek
Location & CommunityUnderstand the neighborhood and community
- Common Interest: Freehold
- Community Features: Family Oriented, Pets Allowed
Utilities & SystemsReview utilities and system installations
- Sewer: Municipal sewage system
Tax & Legal InformationGet tax and legal details applicable to 4101 Sundance Drive
- Zoning: Residential
- Parcel Number: 023-699-671
- Tax Annual Amount: 6361
Room Dimensions

This listing content provided by REALTOR.ca
has
been licensed by REALTOR®
members of The Canadian Real Estate Association
members of The Canadian Real Estate Association
Nearby Listings Stat
Active listings
9
Min Price
$1,259,900
Max Price
$2,499,000
Avg Price
$1,749,078
Days on Market
152 days
Sold listings
2
Min Sold Price
$1,649,900
Max Sold Price
$2,199,000
Avg Sold Price
$1,924,450
Days until Sold
130 days
Nearby Places
Additional Information about 4101 Sundance Drive



























































