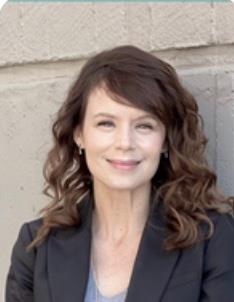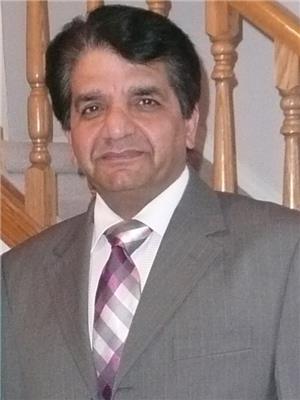110 Andover Cl, Sherwood Park
- Bedrooms: 5
- Bathrooms: 4
- Living area: 217.4 square meters
- Type: Residential
- Added: 28 days ago
- Updated: 21 days ago
- Last Checked: 11 hours ago
SIMPLY STUNNING!!! Tucked away in a quiet cul-de-sac in the highly desirable community of Aspen Trails. This beauty offers 2340 square feet plus a FULLY FINISHED BASEMENT & FINISHED DOUBLE TANDEM GARAGE!! Amazing layout with a large entry way, main floor flex room, engineered hardwood floors & GORGEOUS GOURMET KITCHEN!! Beautiful cabinetry, huge island, Quartz counter tops, stainless steel appliances, & butler's pantry. Huge living room with attractive fireplace and soaring ceilings! Lots of windows and natural light throughout. Upstairs are 3 bedrooms, Bonus Room, laundry room with newer cabinets & 4 piece bathroom. Gorgeous SPA-LIKE ensuite in Primary Bedroom & large walk-in closet. PROFESSIONALLY FINISHED BASEMENT with family room, vinyl plank flooring, 2 bedrooms, storage and 3 piece bathroom. PRIVATE & TREED WEST FACING BACKYARD with deck & gazebo. CENTRAL A/C, HEATED GARAGE with cabinets and flooring stay. Beautiful curb appeal with wow factor throughout!! IMMEDIATE POSSESSION is available!!! (id:1945)
powered by

Show More Details and Features
Property DetailsKey information about 110 Andover Cl
Interior FeaturesDiscover the interior design and amenities
Exterior & Lot FeaturesLearn about the exterior and lot specifics of 110 Andover Cl
Location & CommunityUnderstand the neighborhood and community
Tax & Legal InformationGet tax and legal details applicable to 110 Andover Cl
Room Dimensions

This listing content provided by REALTOR.ca has
been licensed by REALTOR®
members of The Canadian Real Estate Association
members of The Canadian Real Estate Association
Nearby Listings Stat
Nearby Places
Additional Information about 110 Andover Cl

















