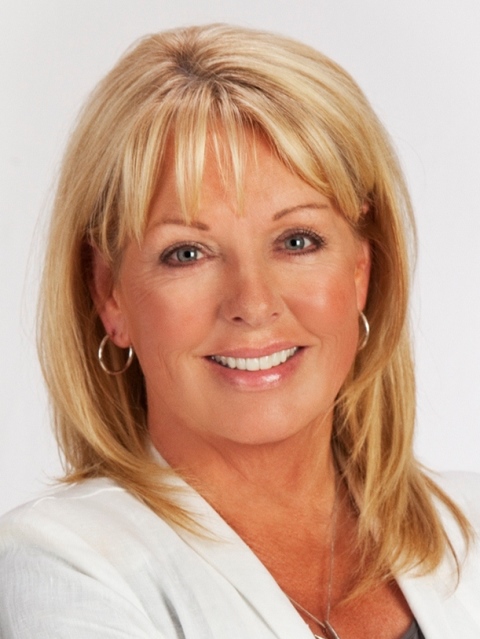24285 101 A Avenue, Maple Ridge
- Bedrooms: 4
- Bathrooms: 4
- Living area: 2149 square feet
- Type: Residential
Source: Public Records
Note: This property is not currently for sale or for rent on Ovlix.
We have found 6 Houses that closely match the specifications of the property located at 24285 101 A Avenue with distances ranging from 2 to 10 kilometers away. The prices for these similar properties vary between 1,278,000 and 1,480,000.
Recently Sold Properties
Nearby Places
Name
Type
Address
Distance
Kingfishers Waterfront Bar & Grill
Bar
23840 River Rd
1.0 km
Fort Langley National Historic Site of Canada
Establishment
23433 Mavis Ave
2.7 km
Thomas Haney Secondary School
School
23000 116 Ave
3.7 km
Trinity Western University
University
7600 Glover Rd
6.3 km
Golden Ears Provincial Park
Campground
Fern Crescent
6.6 km
Krause Berry Farms
Store
6179 248 St
8.2 km
R. E. Mountain Secondary
School
7755 202A St
9.5 km
Gold's Gym Langley
Gym
19989 81A Ave
9.6 km
Langley Events Centre
Stadium
7888 200 St
9.7 km
Boston Pizza Pitt Meadows
Bar
510
10.0 km
Pitt Meadows Secondary
School
19438 116B Ave
10.2 km
Canadian Museum of Flight
Museum
5333 216 St
11.3 km
Property Details
- Heating: Forced air
- Year Built: 2008
- Structure Type: House
- Architectural Style: 2 Level
Interior Features
- Basement: Finished, Full, Separate entrance
- Appliances: All
- Living Area: 2149
- Bedrooms Total: 4
- Fireplaces Total: 2
Exterior & Lot Features
- Lot Features: Central location
- Lot Size Units: square feet
- Parking Total: 2
- Parking Features: Detached Garage, Garage
- Building Features: Guest Suite, Laundry - In Suite
- Lot Size Dimensions: 2398
Location & Community
- Common Interest: Freehold
Tax & Legal Information
- Tax Year: 2025
- Parcel Number: 026-675-749
- Tax Annual Amount: 5542.35
Additional Features
- Security Features: Security system, Sprinkler System-Fire
This 4 Bed/4Bath Family home includes features like Newer Paint, New Appliances in the main kitchen including your WIFI Controlled Stove, New Turf in the Front Yard, Metal Fence & Staircase, LED Lighting throughout, Granite Countertops, Large Windows for plenty of Daylight & 9ft ceilings on the main floor! The Fully Finished Basement is all set up for In-Laws, Teenagers, Mortgage Helper or Air BNB as it has a Newly Renovated Kitchen, Newly Renovated Full Bathroom, Laundry & Separate Entry (Currently being used as a Turn-Key Air BNB). The backyard is Fully Fenced & features a DETACHED DOUBLE GARAGE! All of this is located in central Albion in a wonderful family neighborhood, only a short walk to Local Parks, Walking Trails, Transit, 2 Elementary Schools, SRT Secondary School & Albion Centre (id:1945)
Demographic Information
Neighbourhood Education
| Master's degree | 25 |
| Bachelor's degree | 135 |
| University / Above bachelor level | 25 |
| University / Below bachelor level | 20 |
| Certificate of Qualification | 55 |
| College | 160 |
| University degree at bachelor level or above | 190 |
Neighbourhood Marital Status Stat
| Married | 575 |
| Widowed | 15 |
| Divorced | 45 |
| Separated | 25 |
| Never married | 240 |
| Living common law | 100 |
| Married or living common law | 675 |
| Not married and not living common law | 325 |
Neighbourhood Construction Date
| 1961 to 1980 | 30 |
| 1991 to 2000 | 110 |
| 2001 to 2005 | 105 |
| 2006 to 2010 | 115 |
| 1960 or before | 10 |











