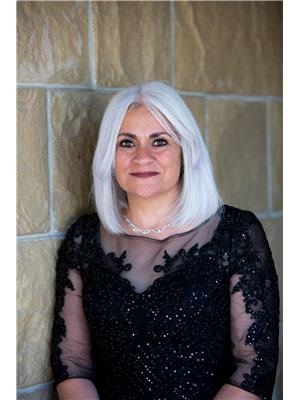9536 145 St Nw, Edmonton
- Bedrooms: 4
- Bathrooms: 5
- Living area: 318 square meters
- MLS®: e4383504
- Type: Residential
- Added: 137 days ago
- Updated: 35 days ago
- Last Checked: 7 hours ago
Welcome to your dream home with over 5,000 sf of living space nestled in Crestwood! This brand-new construction is a testament to luxury and modern living. Step inside and be greeted by the grandeur of 10-foot ceilings creating an airy and expansive atmosphere. Hardwood flooring on all three levels, adding warmth and sophistication. Indulge your culinary passions in the state-of-the-art kitchen, featuring custom cabinets and top-of-the-line appliances. With a total of 4 bedrooms on the top floor and an additional bedroom in the basement, there's ample space for your family and guests to feel right at home. Accompanying the bedrooms are 4.5 baths. Basement features a theatre room for movie nights, gym, and wet bar. The triple car garage, measuring an impressive 36x26 feet. Fully landscaped, offering a serene retreat. Located right across the street from Crestwood school, and St. Paul Catholic Elementary. Don't miss your chance to call this exquisite residence your home sweet home. (id:1945)
powered by

Property Details
- Heating: Forced air
- Stories: 2
- Year Built: 1957
- Structure Type: House
Interior Features
- Basement: Finished, Full
- Appliances: Refrigerator, Wine Fridge, Microwave, Hood Fan
- Living Area: 318
- Bedrooms Total: 4
- Fireplaces Total: 1
- Bathrooms Partial: 1
- Fireplace Features: Gas, Unknown
Exterior & Lot Features
- Lot Features: Lane, Wet bar, Closet Organizers
- Lot Size Units: square meters
- Parking Features: Detached Garage
- Building Features: Ceiling - 10ft
- Lot Size Dimensions: 669.54
Location & Community
- Common Interest: Freehold
Tax & Legal Information
- Parcel Number: 2048031
Room Dimensions

This listing content provided by REALTOR.ca has
been licensed by REALTOR®
members of The Canadian Real Estate Association
members of The Canadian Real Estate Association
Nearby Listings Stat
Active listings
18
Min Price
$820,000
Max Price
$4,500,000
Avg Price
$1,959,583
Days on Market
70 days
Sold listings
5
Min Sold Price
$769,500
Max Sold Price
$2,290,000
Avg Sold Price
$1,567,278
Days until Sold
89 days















