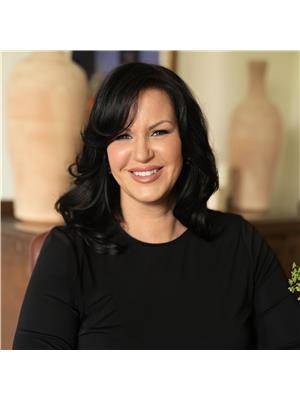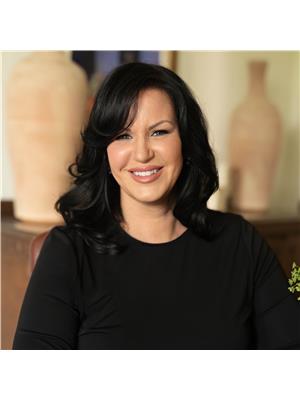11 47 Madonna Drive, Hamilton Carpenter
- Bedrooms: 3
- Bathrooms: 3
- Type: Townhouse
Source: Public Records
Note: This property is not currently for sale or for rent on Ovlix.
We have found 6 Townhomes that closely match the specifications of the property located at 11 47 Madonna Drive with distances ranging from 2 to 10 kilometers away. The prices for these similar properties vary between 599,990 and 749,900.
Nearby Places
Name
Type
Address
Distance
Mandarin Restaurant
Meal takeaway
1508 Upper James St
2.0 km
Boston Pizza
Restaurant
1565 Upper James St
2.1 km
Lemon Grass
Restaurant
1300 Garth St #1
2.1 km
Spring Sushi
Restaurant
1508 Upper James St
2.2 km
East Side Mario's
Restaurant
1389 Upper James St
2.4 km
Redeemer University College
University
777 Garner Road East
2.6 km
Turtle Jack's Muskoka Grill
Restaurant
1180 Upper James St
2.9 km
Howard Johnson Hamilton
Restaurant
1187 Upper James St
2.9 km
Westmount Secondary School
School
39 Montcalm Dr
3.2 km
Lone Star Texas Grill
Restaurant
14 Martindale Crescent
3.3 km
Jack Astor's Bar & Grill
Restaurant
839 Golf Links Rd
3.7 km
Guido De Bres Christian High School
School
420 Crerar Dr
3.7 km
Property Details
- Cooling: Central air conditioning, Air exchanger
- Heating: Forced air, Natural gas
- Stories: 2
- Structure Type: Row / Townhouse
- Exterior Features: Brick, Stucco
- Foundation Details: Poured Concrete
Interior Features
- Basement: Unfinished, Full
- Appliances: Garage door opener remote(s)
- Bedrooms Total: 3
- Bathrooms Partial: 1
Exterior & Lot Features
- Water Source: Municipal water
- Parking Total: 2
- Parking Features: Garage
- Lot Size Dimensions: 18.5 x 78 FT
Location & Community
- Directions: Garth St
- Common Interest: Freehold
Property Management & Association
- Association Fee: 113
- Association Fee Includes: Parcel of Tied Land
Utilities & Systems
- Sewer: Sanitary sewer
- Utilities: Sewer, Cable
Tax & Legal Information
- Tax Year: 2023
- Tax Annual Amount: 4542
Welcome to this beautifully upgraded 3-bedroom, 2.5-bathroom townhome located in the heart of Hamilton. Spanning 1,310 square feet of interior living space, this home offers a modern and comfortable lifestyle. Upon entry, youll be greeted by upgraded finishes that exude style and sophistication. The spacious living area seamlessly flows into the contemporary kitchen, perfect for both entertaining and everyday living. The large primary bedroom is a true retreat, complete with a luxurious ensuite bathroom. Each additional bedroom is well-sized, providing ample space and comfort for family or guests. For your convenience, this home includes a 1-car garage, ensuring your vehicle is always secure and covered. The private backyard space offers a tranquil setting for outdoor relaxation and activities, creating the perfect escape from the hustle and bustle. Situated close to a variety of amenities, this townhome ensures that daily conveniences are always within reach, from shopping and dining. (id:1945)
Demographic Information
Neighbourhood Education
| Master's degree | 80 |
| Bachelor's degree | 375 |
| University / Above bachelor level | 30 |
| University / Below bachelor level | 40 |
| Certificate of Qualification | 50 |
| College | 305 |
| Degree in medicine | 10 |
| University degree at bachelor level or above | 500 |
Neighbourhood Marital Status Stat
| Married | 1110 |
| Widowed | 85 |
| Divorced | 55 |
| Separated | 25 |
| Never married | 565 |
| Living common law | 60 |
| Married or living common law | 1165 |
| Not married and not living common law | 730 |
Neighbourhood Construction Date
| 1961 to 1980 | 20 |
| 1981 to 1990 | 10 |
| 1991 to 2000 | 205 |
| 2001 to 2005 | 55 |
| 2006 to 2010 | 85 |
| 1960 or before | 10 |









