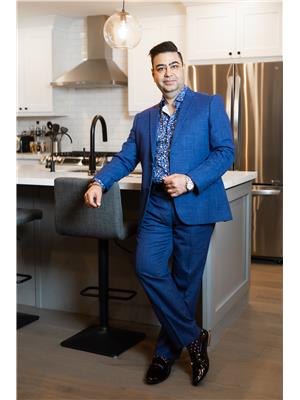119 Wendy Court, Cambridge
- Bedrooms: 6
- Bathrooms: 3
- Living area: 2806 square feet
- Type: Residential
- Added: 43 days ago
- Updated: 42 days ago
- Last Checked: 13 hours ago
Welcome to 119 Wendy Court, a delightful 4+2 bedroom, 3 full bathroom, two-story home located in a quiet, family-friendly cul-de-sac. This charming property offers a perfect blend of comfort and convenience, making it an ideal choice for families. Upon arrival, you'll be greeted by a warm and inviting foyer and living room, setting the tone for the rest of the home. The main floor features a spacious eat-in kitchen with a walkout to a deck, providing a picturesque view of the backyard. The kitchen is perfect for culinary enthusiasts and serves as a practical space for preparing meals while overlooking the sunken main floor family room, which boasts a cozy wood-burning fireplace. The main floor also includes a full washroom, a bedroom, a living room, and a family room, providing ample space for everyone. The second floor has three spacious bedrooms, ensuring comfort and privacy for the whole family. The convenience of main floor laundry adds to the practicality of this home, with additional laundry facilities available in the basement. The newly renovated basement features 2 bedrooms, a living room, and a full bathroom, kitchen offering great rental potential as a mortgage helper. Step outside to the beautiful backyard, ideal for peaceful retreats or hosting gatherings with friends and family. The home's strategic location ensures you're just minutes away from the hospital, multiple schools, places of worship, and all the amenities you could possibly desire. Seamless access to the 401 makes your commute a breeze, connecting you effortlessly to various destinations. Don't miss the opportunity to make this wonderful family home yours! (id:1945)
powered by

Property DetailsKey information about 119 Wendy Court
- Cooling: Central air conditioning
- Heating: Forced air, Natural gas
- Stories: 2
- Year Built: 1989
- Structure Type: House
- Exterior Features: Brick, Vinyl siding
- Foundation Details: Poured Concrete
- Architectural Style: 2 Level
Interior FeaturesDiscover the interior design and amenities
- Basement: Finished, Full
- Appliances: Washer, Refrigerator, Central Vacuum, Dishwasher, Stove, Dryer, Freezer
- Living Area: 2806
- Bedrooms Total: 6
- Fireplaces Total: 1
- Above Grade Finished Area: 1777
- Below Grade Finished Area: 1029
- Above Grade Finished Area Units: square feet
- Below Grade Finished Area Units: square feet
- Above Grade Finished Area Source: Owner
- Below Grade Finished Area Source: Other
Exterior & Lot FeaturesLearn about the exterior and lot specifics of 119 Wendy Court
- Lot Features: Cul-de-sac, Conservation/green belt
- Water Source: Municipal water
- Lot Size Units: acres
- Parking Total: 3
- Parking Features: Detached Garage
- Lot Size Dimensions: 0
Location & CommunityUnderstand the neighborhood and community
- Directions: Millcreek Rd to Wendy Court
- Common Interest: Freehold
- Subdivision Name: 30 - Elgin Park/Coronation
Utilities & SystemsReview utilities and system installations
- Sewer: Municipal sewage system
Tax & Legal InformationGet tax and legal details applicable to 119 Wendy Court
- Tax Annual Amount: 4734
- Zoning Description: R5
Room Dimensions

This listing content provided by REALTOR.ca
has
been licensed by REALTOR®
members of The Canadian Real Estate Association
members of The Canadian Real Estate Association
Nearby Listings Stat
Active listings
47
Min Price
$489,900
Max Price
$1,649,000
Avg Price
$841,547
Days on Market
52 days
Sold listings
22
Min Sold Price
$579,900
Max Sold Price
$1,195,000
Avg Sold Price
$924,145
Days until Sold
40 days
Nearby Places
Additional Information about 119 Wendy Court
















































