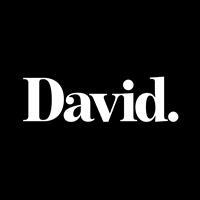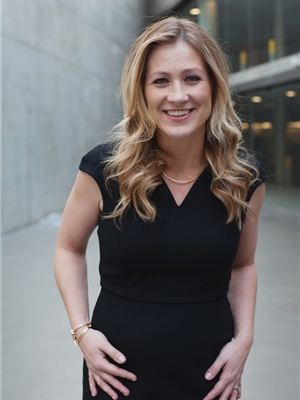52 Westpoint Gardens Sw, Calgary
- Bedrooms: 4
- Bathrooms: 3
- Living area: 1994 square feet
- Type: Residential
- Added: 10 days ago
- Updated: 5 days ago
- Last Checked: 13 hours ago
OPEN HOUSE – Sat November 16 (2-4pm) WONDERFUL in West Springs…. This home shouts PRIDE OF OWNERSHIP, offering a quick and easy transition for your family. The list of highlights is long… a kitchen renovated and refreshed with quartz countertops, s/s appliances and a center island breakfast bar; the primary bath with new cabinets, flooring and quartz countertops – WARM & INVITING; oak hardwoods which run up & down; designer lighting throughout; custom B/I’s in the living room; finished throughout in a soft white palette; a Bonus Room under a vaulted ceiling with a corner fireplace; a PRIVATE, south facing rear yard – FANTASTIC…. PLUS, an amazing LOCATION, steps to the playing fields on 73rd, a variety of great schools in the neighbourhood and a welcoming family community. This is a home your family will LOVE! Recent CAPITAL IMPROVEMENTS include new Lux windows, a new roof in 2016, new siding, eaves & soffits…This is a two storey offering 2600+ sq ft over three levels. The main level offers a WARM & BRIGHT southern exposure, a volume of windows harnessing the warmth of the sun, tempered by the Central A/C through the summer months. The Great Room features a media wall with custom cabinets, open to the inviting kitchen and dining space, overlooking the rear yard. There is also a private den/home office at the entrance. The hardwoods lead upstairs, to a wonderful Bonus Room, under a vaulted ceiling with a corner fireplace. The primary retreat is generous in size and offers the southern exposure and a newly finished en suite – WONDERFUL! There are two additional beds up, sharing a full, 4pc bath. The lower level has been professionally finished with a large rec room and a 4th bed for your weekend guests. With 2600+ sq ft, 3+1 beds, a Bonus Room, a fully developed basement, a private south facing yard and steps to the playing fields at 73rd this is an IDEAL FAMILY HOME! (id:1945)
powered by

Property DetailsKey information about 52 Westpoint Gardens Sw
Interior FeaturesDiscover the interior design and amenities
Exterior & Lot FeaturesLearn about the exterior and lot specifics of 52 Westpoint Gardens Sw
Location & CommunityUnderstand the neighborhood and community
Utilities & SystemsReview utilities and system installations
Tax & Legal InformationGet tax and legal details applicable to 52 Westpoint Gardens Sw
Additional FeaturesExplore extra features and benefits
Room Dimensions

This listing content provided by REALTOR.ca
has
been licensed by REALTOR®
members of The Canadian Real Estate Association
members of The Canadian Real Estate Association
Nearby Listings Stat
Active listings
29
Min Price
$439,900
Max Price
$1,595,000
Avg Price
$869,434
Days on Market
32 days
Sold listings
24
Min Sold Price
$530,000
Max Sold Price
$1,335,000
Avg Sold Price
$804,420
Days until Sold
50 days
Nearby Places
Additional Information about 52 Westpoint Gardens Sw















