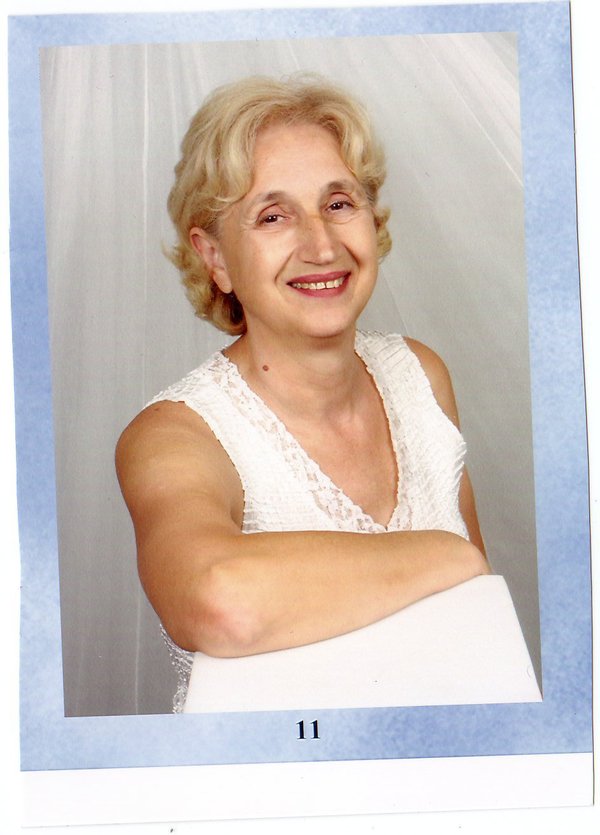7975 Wentworth Drive Sw, Calgary
- Bedrooms: 4
- Bathrooms: 4
- Living area: 1516 square feet
- Type: Residential
- Added: 16 days ago
- Updated: 4 days ago
- Last Checked: 18 hours ago
Welcome to this beautiful family home nestled in the heart of West Springs, one of Calgary’s most desirable neighborhoods. Perfectly positioned across the street from the renowned Joan of Arc School and within walking distance of shopping, walking paths, and public transit, this home offers an unbeatable combination of convenience and charm.Step inside to discover a thoughtfully designed main floor that features a cozy living room with a corner gas fireplace, perfect for unwinding with family and friends. The bright and sunny kitchen comes complete with a central island, granite countertops, a walk-in pantry, and a dining nook, overlooking the expansive southwest-facing backyard. This level is designed for both comfort and practicality, making it ideal for family life.Upstairs, you’ll find a spacious master suite boasting two closets – a walk-in with a window & a second wall closet – along with a luxurious 4-piece ensuite. Two additional bedrooms, another full bathroom complete this level, offering plenty of space for your family. The partially finished basement includes a fourth bedroom, a completed 4-piece bath, two large windows and a great layout for future development.Recent upgrades include Red Oak Hardwood flooring throughout, Granite counters in the kitchen and bathrooms, Central Air Conditioning for year-round comfort. Outdoors, enjoy a stamped concrete patio and sidewalks, a private front porch with new metal railing, and a double detached garage. The roof shingles were also replaced in 2017, ensuring peace of mind for years to come.Don’t miss this rare opportunity to own a gorgeous home. With its prime location, smart layout, and stunning features, this property is a must-see. Book your private showing today and make this dream home your reality! (id:1945)
powered by

Property DetailsKey information about 7975 Wentworth Drive Sw
- Cooling: Central air conditioning
- Heating: Central heating
- Stories: 2
- Year Built: 2001
- Structure Type: House
- Exterior Features: Brick, Vinyl siding
- Foundation Details: Poured Concrete
Interior FeaturesDiscover the interior design and amenities
- Basement: Partially finished, Full
- Flooring: Hardwood, Carpeted, Ceramic Tile
- Appliances: Washer, Refrigerator, Gas stove(s), Dishwasher, Microwave, Hood Fan, Window Coverings
- Living Area: 1516
- Bedrooms Total: 4
- Fireplaces Total: 1
- Bathrooms Partial: 1
- Above Grade Finished Area: 1516
- Above Grade Finished Area Units: square feet
Exterior & Lot FeaturesLearn about the exterior and lot specifics of 7975 Wentworth Drive Sw
- Lot Features: Other, Back lane, No Animal Home, No Smoking Home
- Lot Size Units: square meters
- Parking Total: 2
- Parking Features: Detached Garage
- Building Features: Other
- Lot Size Dimensions: 348.00
Location & CommunityUnderstand the neighborhood and community
- Common Interest: Freehold
- Street Dir Suffix: Southwest
- Subdivision Name: West Springs
Tax & Legal InformationGet tax and legal details applicable to 7975 Wentworth Drive Sw
- Tax Lot: 58
- Tax Year: 2024
- Tax Block: 10
- Parcel Number: 0028261295
- Tax Annual Amount: 3917
- Zoning Description: R-G
Room Dimensions
| Type | Level | Dimensions |
| 2pc Bathroom | Main level | x |
| 4pc Bathroom | Second level | x |
| 4pc Bathroom | Basement | x |
| 4pc Bathroom | Second level | x |
| Dining room | Main level | 20.08 Ft x 9.75 Ft |
| Kitchen | Main level | 16.33 Ft x 7.92 Ft |
| Living room | Main level | 14.92 Ft x 17.00 Ft |
| Bedroom | Second level | 14.08 Ft x 8.25 Ft |
| Bedroom | Second level | 12.83 Ft x 8.42 Ft |
| Primary Bedroom | Second level | 15.08 Ft x 11.75 Ft |
| Bedroom | Basement | 10.83 Ft x 8.50 Ft |

This listing content provided by REALTOR.ca
has
been licensed by REALTOR®
members of The Canadian Real Estate Association
members of The Canadian Real Estate Association
Nearby Listings Stat
Active listings
15
Min Price
$629,000
Max Price
$3,450,000
Avg Price
$1,174,090
Days on Market
41 days
Sold listings
18
Min Sold Price
$499,900
Max Sold Price
$2,000,000
Avg Sold Price
$1,092,287
Days until Sold
47 days

















