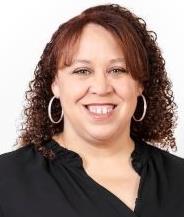1540 Riverside Drive, Bathurst
- Bedrooms: 4
- Bathrooms: 2
- Living area: 1120 square feet
- Type: Residential
- Added: 29 days ago
- Updated: 15 days ago
- Last Checked: 1 days ago
Discover this well-maintained side-split home on a spacious 2.56-acre lot along the desirable Riverside Drive. Enjoy beautiful water views from the concrete front porch and the large bay window in the living room. The main level features a convenient side entrance with a half bath, a comfortable living room, and a spacious kitchen with a formal dining room. Patio doors from the dining room open to a large, private deckideal for entertaining. Upstairs, you'll find three generously sized bedrooms, including a large master, and a full bath. The lower level offers a bright second living room, a laundry area, and an office that could easily be converted into a fourth bedroom. The unfinished walk-out area provides ample storage. The property includes a sizable yard with storage shed & excellent privacyrare within the city limits. Additionally, the land is divided into two lots, with one lot having its own entrance off White Lane. This is perfect for future development or to sell as a building lot if extra land is not needed. This home offers a blend of space, comfort, and privacy in a sought-after location (Additional Land: PID 20519492, PAN 03789093, Assessment: $21,600, Property Taxes: $611.04 for 2024). (id:1945)
powered by

Property Details
- Roof: Asphalt shingle, Unknown
- Heating: Forced air, Electric, Wood
- Year Built: 1979
- Structure Type: House
- Exterior Features: Aluminum/Vinyl
- Foundation Details: Concrete
Interior Features
- Flooring: Hardwood, Carpeted
- Living Area: 1120
- Bedrooms Total: 4
- Bathrooms Partial: 1
- Above Grade Finished Area: 1615
- Above Grade Finished Area Units: square feet
Exterior & Lot Features
- Lot Features: Balcony/Deck/Patio
- Water Source: Drilled Well, Well
- Lot Size Units: acres
- Lot Size Dimensions: 2.56
Tax & Legal Information
- Parcel Number: 20581880
- Tax Annual Amount: 3624.69
Room Dimensions
This listing content provided by REALTOR.ca has
been licensed by REALTOR®
members of The Canadian Real Estate Association
members of The Canadian Real Estate Association
















