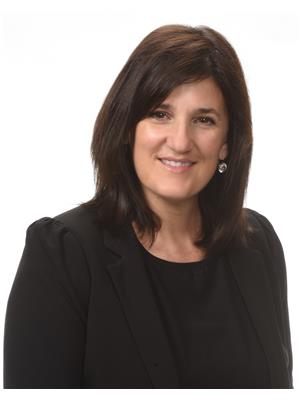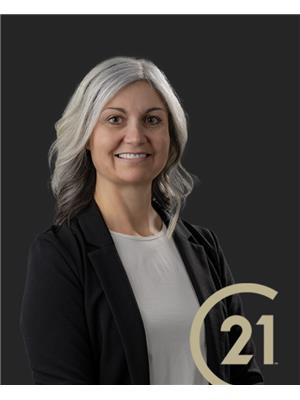3 Deer Cross Avenue, Wheatley
- Bedrooms: 4
- Bathrooms: 2
- Living area: 1665 square feet
- Type: Residential
- Added: 64 days ago
- Updated: 3 hours ago
- Last Checked: 12 minutes ago
Calling all families, huge corner lot approx 1/3 of acre with 8 year old 1665 sq ft full brick and stone ranch home with finished 22 x 22 garage. Triple wide concrete driveway, finished sidewalks and rear deck / patio areas, and large storage shed. Main floor is open concept kitchen with granite counters, living room with fireplace and dining area with patio doors to rear deck. 3 bedrooms up, primary suite has private 3 piece ensuite and walk in closet, lower level has finished 4th bedroom with walk in closet, the rest is insulated and there is material and fixtures to finish the 3rd bathroom and enough flooring for the downstairs. (id:1945)
powered by

Property Details
- Cooling: Central air conditioning
- Heating: Forced air, Natural gas, Furnace
- Stories: 1
- Year Built: 2015
- Structure Type: House
- Exterior Features: Brick, Stone
- Foundation Details: Concrete
- Architectural Style: Bungalow, Ranch
Interior Features
- Flooring: Hardwood, Ceramic/Porcelain
- Appliances: Washer, Refrigerator, Dishwasher, Stove, Dryer, Microwave Range Hood Combo
- Living Area: 1665
- Bedrooms Total: 4
- Fireplaces Total: 1
- Fireplace Features: Gas, Conventional
- Above Grade Finished Area: 1665
- Above Grade Finished Area Units: square feet
Exterior & Lot Features
- Lot Features: Double width or more driveway, Concrete Driveway, Front Driveway
- Parking Features: Attached Garage, Garage
- Lot Size Dimensions: 83.58X75.79 X 192.56 X 157.33
Location & Community
- Common Interest: Freehold
Tax & Legal Information
- Tax Year: 2024
- Zoning Description: RES
Room Dimensions
This listing content provided by REALTOR.ca has
been licensed by REALTOR®
members of The Canadian Real Estate Association
members of The Canadian Real Estate Association

















