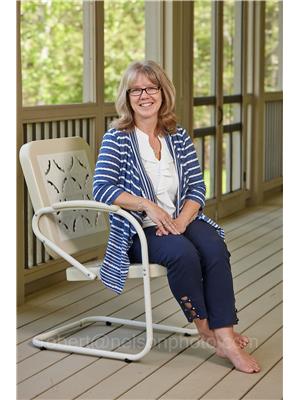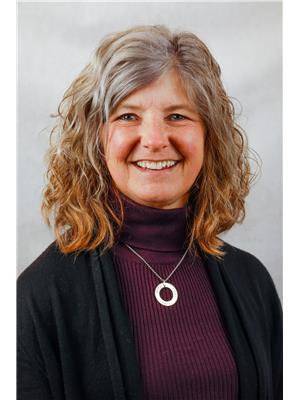9 Crestview Drive, Huntsville
-
Bedrooms: 3
-
Bathrooms: 2
-
Living area: 1800 square feet
-
Type: Residential
-
Added: 17 days ago
-
Updated: 7 days ago
-
Last Checked: 22 hours ago
Great in-town neighbourhood is close enough to downtown to be an easy walk but far enough to offer you a quieter and slower pace vibe. This 3 bedroom split entry bungalow features open concept sunlit living/dining/kitchen boasting oak hardwood flooring. The living room features a large window with a great elevated view over the area. Walk out from dining/kitchen to a deck and very private fully fenced rear yard. 2 bedrooms on the main level and 4 piece bathroom with 3rd bedroom in the bright lower level with another 4 piece bathroom, family room and laundry. The family room has a large window giving this raised bungalow a feeling of not being in a basement. Entry from driveway offers ample area for your year round gear. The completely private backyard offers his and her sheds plus a garden shed, great for your outdoor toys and hobbyist who needs a place to store their tools. Perfect area for kids and dogs to roam without worry. The location is close to the Summit Center, Conroy Park and Muskoka River/Fairy Lake giving you access to the schools, arena (2 ice surfaces), pool, sport courts, track, soccer pitches, recreation facilities, walking/biking trails, beach and dock access, etc. Ideal for a single, couple or a young family as a great starter home. Efficient forced air gas heating, a/c, vinyl siding, carefree municipal water and sewer, for a lower maintenance lifestyle. A stroll to the Huntsville public bus. Amazing value for this wonderful home and Muskoka lifestyle! (id:1945)
Show More Details and Features
Property DetailsKey information about 9 Crestview Drive
- Cooling: Central air conditioning
- Heating: Forced air, Natural gas
- Year Built: 1996
- Structure Type: House
- Exterior Features: Wood, Vinyl siding
- Construction Materials: Wood frame
- Type: Bungalow
- Style: Split entry
- Bedrooms: 3
- Bathrooms: 2
- Main Level Bedrooms: 2
- Lower Level Bedrooms: 1
- Total Bathrooms: 2
Interior FeaturesDiscover the interior design and amenities
- Basement: Finished, Full
- Appliances: Washer, Refrigerator, Dishwasher, Stove, Dryer
- Living Area: 1800
- Bedrooms Total: 3
- Above Grade Finished Area: 900
- Below Grade Finished Area: 900
- Above Grade Finished Area Units: square feet
- Below Grade Finished Area Units: square feet
- Above Grade Finished Area Source: Other
- Below Grade Finished Area Source: Other
- Living Space: Open concept living/dining/kitchen
- Flooring: Oak hardwood
- Living Room: Window: Large window with elevated view
- Lower Level: Family Room: Window: Large window giving feeling of not being in a basement, Laundry: true
- Bathrooms: [object Object], [object Object]
Exterior & Lot FeaturesLearn about the exterior and lot specifics of 9 Crestview Drive
- Water Source: Municipal water
- Parking Total: 2
- Yard: Fully fenced, very private
- Deck: true
- Sheds: His and her sheds, Garden shed
- Outdoor Space: Ideal for kids and dogs
Location & CommunityUnderstand the neighborhood and community
- Directions: Townline Road to Knotty Pine Trail to Crestview
- Common Interest: Freehold
- Subdivision Name: Huntsville
- Community Features: Quiet Area
- Neighborhood: Great in-town neighbourhood
- Proximity: Close to downtown, easy walk
- Nearby Places: Summit Center, Conroy Park, Muskoka River/Fairy Lake
- Access To Amenities: Schools, Arena (2 ice surfaces), Pool, Sport courts, Track, Soccer pitches, Recreation facilities, Walking/biking trails, Beach, Dock access
- Public Transport: Stroll to Huntsville public bus
Utilities & SystemsReview utilities and system installations
- Sewer: Municipal sewer
- Utilities: Natural Gas, Electricity
- Heating: Efficient forced air gas heating
- Cooling: A/C
- Water: Municipal water
Tax & Legal InformationGet tax and legal details applicable to 9 Crestview Drive
- Tax Annual Amount: 2960
- Zoning Description: R2
Additional FeaturesExplore extra features and benefits
- Ideal For: Single, couple, young family
- Usage: Great starter home
- Lifestyle: Lower maintenance lifestyle
- Value: Amazing value for Muskoka lifestyle
Room Dimensions
| Type |
Level |
Dimensions |
| Utility room |
Lower level |
7'9'' x 9'11'' |
| Mud room |
Lower level |
5'6'' x 11'6'' |
| 4pc Bathroom |
Lower level |
5'1'' x 7'8'' |
| Bedroom |
Lower level |
10'11'' x 12'7'' |
| Family room |
Lower level |
14'7'' x 15'6'' |
| 4pc Bathroom |
Main level |
5'3'' x 9'1'' |
| Bedroom |
Main level |
9'11'' x 12'4'' |
| Primary Bedroom |
Main level |
10'7'' x 11'11'' |
| Kitchen |
Main level |
9'5'' x 10'8'' |
| Dining room |
Main level |
7'8'' x 9'5'' |
| Living room |
Main level |
13'8'' x 16'2'' |
This listing content provided by REALTOR.ca has
been licensed by REALTOR®
members of The Canadian Real
Estate
Association
Nearby Listings Stat
Max Sold Price
$1,699,000
Nearby Places
Name
Type
Address
Distance
Muskoka Heritage Place - Museum, Village, Train
Art gallery
88 Brunel Rd
0.4 km
La Dolce Vita Trattoria
Restaurant
21 W S
0.7 km
Canada's Best Value Inn
Lodging
69 Main St W
0.8 km
Spencer's Tall Trees
Restaurant
87 Main St W
0.9 km
Seven Main Cafe
Cafe
7 Main St W
0.9 km
Schat Bakery & Café
Bakery
26 Main St E
0.9 km
Louis's II Restaurant & Tavern
Restaurant
24 Main E
0.9 km
The Mill On Main
Restaurant
50 Main St E
0.9 km
Huntsville
Locality
Huntsville
0.9 km
That Little Place By The Lights
Restaurant
76 Main St E
1.0 km
Tim Hortons
Store
99 Main St E
1.0 km
Pizza Pizza
Restaurant
90 Main St E #15
1.0 km
Additional Information about 9 Crestview Drive
This House at 9 Crestview Drive Huntsville, ON with MLS Number 40669846 which includes 3 beds, 2 baths and approximately 1800 sq.ft. of living area listed on Huntsville market by Britt Burke-Brenn - Royal LePage Lakes Of Muskoka Realty, Brokerage, Huntsville - Centre Street at $549,900 17 days ago.
We have found 6 Houses that closely match the specifications of the property located at 9 Crestview Drive with distances ranging from 2 to 10 kilometers away. The prices for these similar properties vary between 450,000 and 749,900.
The current price of the property is $549,900, and the mortgage rate being used for the calculation is 4.44%, which is a rate offered by Ratehub.ca. Assuming a mortgage with a 18% down payment, the total amount borrowed would be $450,918. This would result in a monthly mortgage payment of $2,571 over a 25-year amortization period.



















