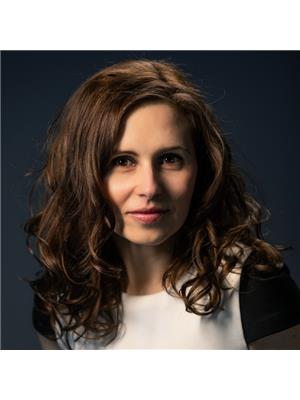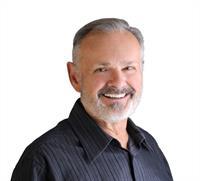25 Drohan Street, Barry S Bay
- Bedrooms: 3
- Bathrooms: 2
- Type: Residential
- Added: 91 days ago
- Updated: 91 days ago
- Last Checked: 11 hours ago
Discover this charming 3-bedroom, 2-bathroom, two-story home located in the heart of Barry's Bay. Enjoy the convenience of being within walking distance to all amenities, including shops, restaurants, and schools. All while being positioned on a quiet street with low traffic. Outdoor enthusiasts will love the proximity to ATV and snowmobile trails, perfect for exploring God's Country. The home features a spacious kitchen with a built-in oven and dishwasher, and a cooktop on the center island. There is a large dining room, along with a bathroom on each floor. The basement also has a toilet that is plumbed, which leaves potential for a 3rd bathroom to be built. There is a decent sized workshop in the backyard that is equipped with electricity. Additionally, the 23ft x 15ft garage with a door at the back allows for easy drive-through access. This home offers a perfect blend of convenience, comfort, and adventure. Don't miss out on this chance! (id:1945)
powered by

Property Details
- Cooling: Central air conditioning
- Heating: Forced air, Oil, Wood, Other
- Stories: 2
- Year Built: 1936
- Structure Type: House
- Exterior Features: Vinyl
- Foundation Details: Poured Concrete
Interior Features
- Basement: Unfinished, Full
- Flooring: Laminate, Linoleum
- Appliances: Washer, Refrigerator, Dishwasher, Stove, Dryer, Microwave, Oven - Built-In
- Bedrooms Total: 3
- Bathrooms Partial: 1
Exterior & Lot Features
- Water Source: Municipal water
- Parking Total: 3
- Parking Features: Attached Garage
- Lot Size Dimensions: 59.92 ft X 121.26 ft
Location & Community
- Common Interest: Freehold
Utilities & Systems
- Sewer: Municipal sewage system
Tax & Legal Information
- Tax Year: 2023
- Parcel Number: 575710365
- Tax Annual Amount: 1853
- Zoning Description: Residential
Room Dimensions
This listing content provided by REALTOR.ca has
been licensed by REALTOR®
members of The Canadian Real Estate Association
members of The Canadian Real Estate Association
















