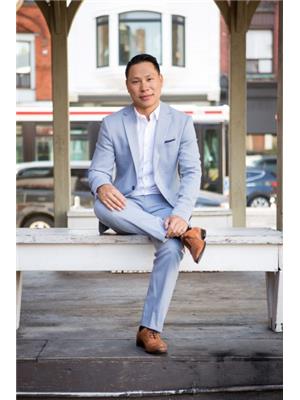120 201 Carlaw Avenue, Toronto
- Bedrooms: 1
- Bathrooms: 1
- Type: Apartment
- Added: 21 days ago
- Updated: 13 days ago
- Last Checked: 10 hours ago
Rarely Available For Lease! Authentic Hard Loft W/ Huge Terrace @ Coveted Printing Factory Lofts. Ideal Wide Shallow Floor Plan W/ Original Brick, 12' Ceilings, Exposed Duct, & Polished Concrete Floor Throughout. Open Concept Living & Dining W/ Perfect Home Office Nook. Oversized Primary Fits Your King Bed W/ Huge Closet. Brand New Ensuite Laundry. Walkout To Your *Private* 650Sqft Terrace W/ Gas Bbq Line. Incredible Building Community & Prime Leslieville Lifestyle. Parking Included!
Property Details
- Cooling: Central air conditioning
- Heating: Forced air, Natural gas
- Structure Type: Apartment
- Exterior Features: Brick
- Architectural Style: Loft
Interior Features
- Flooring: Concrete
- Bedrooms Total: 1
Exterior & Lot Features
- Lot Features: In suite Laundry
- Parking Total: 1
- Parking Features: Underground
- Building Features: Storage - Locker, Party Room, Security/Concierge, Visitor Parking
Location & Community
- Directions: Queen Street East & Carlaw Ave
- Common Interest: Condo/Strata
- Community Features: Community Centre, Pet Restrictions
Property Management & Association
- Association Name: theprintingfactory@outlook.com 647-340-4291
Business & Leasing Information
- Total Actual Rent: 3000
- Lease Amount Frequency: Monthly
Additional Features
- Security Features: Security system, Security guard
Room Dimensions

This listing content provided by REALTOR.ca has
been licensed by REALTOR®
members of The Canadian Real Estate Association
members of The Canadian Real Estate Association














