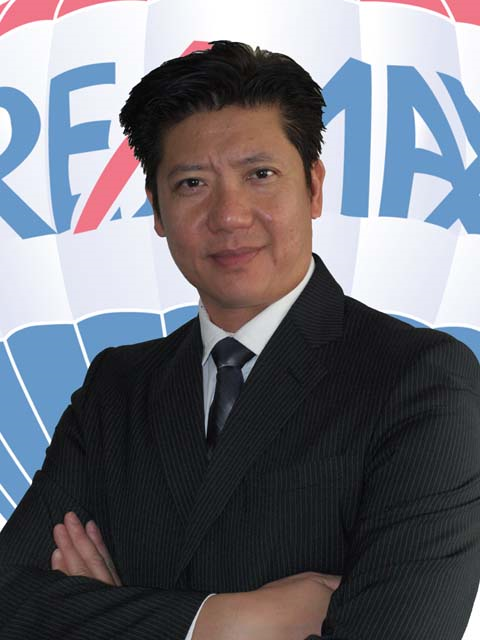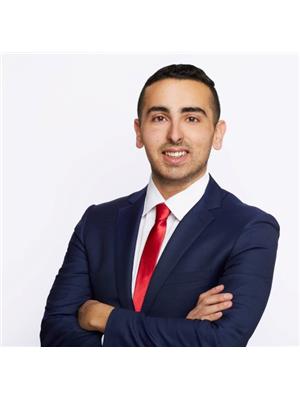732 1830 Bloor Street W, Toronto
- Bedrooms: 2
- Bathrooms: 2
- Type: Apartment
- Added: 7 days ago
- Updated: 7 days ago
- Last Checked: 8 hours ago
Don't Miss The Opportunity to Live Directly Across From High Park! This Stunning 1+ Den Suite With 2Baths Boasts Modern Finishes, 9 Ft Ceilings, Quartz Counters, Hardwood Floors & Stainless Steel Appliances. Den Can Be Used as a Fully Functional 2nd bedroom with Existing Barn Door. Amenities Include Indoor/Outdoor Yoga, Rock Climbing Wall, Exercise/Party Room, Concierge, Terrace, Guest Suites & More! Steps To High Park, Shops, Cafes, Restaurants, Bloor West, The Junction &Roncesvalles. All Existing Window Coverings. Hydro Extra. Great Layout! Great View! Plus Parking!
Property Details
- Cooling: Central air conditioning
- Heating: Forced air, Natural gas
- Structure Type: Apartment
- Exterior Features: Concrete, Brick
Interior Features
- Flooring: Hardwood
- Appliances: Washer, Refrigerator, Dishwasher, Stove, Dryer, Hood Fan, Window Coverings
- Bedrooms Total: 2
Exterior & Lot Features
- View: View
- Lot Features: Balcony
- Parking Total: 1
- Parking Features: Underground
- Building Features: Exercise Centre, Party Room, Sauna, Security/Concierge
Location & Community
- Directions: Bloor and High Park
- Common Interest: Condo/Strata
- Street Dir Suffix: West
- Community Features: Pet Restrictions
Property Management & Association
- Association Name: Icc Property Management 905-940-1234/647-351-1830
Business & Leasing Information
- Total Actual Rent: 3000
- Lease Amount Frequency: Monthly
Room Dimensions

This listing content provided by REALTOR.ca has
been licensed by REALTOR®
members of The Canadian Real Estate Association
members of The Canadian Real Estate Association















