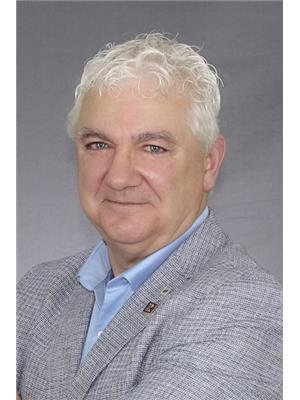3 Rewa Avenue, Bishops Falls
- Bedrooms: 2
- Bathrooms: 1
- Living area: 880 square feet
- Type: Residential
- Added: 22 days ago
- Updated: 22 days ago
- Last Checked: 24 minutes ago
Whether your starting out or slowing down this cozy two bedroom home is the perfect place to call home. Situated on quiet street in Bishop's Falls with a larger driveway and landscaped lot. The exterior is complete with vinyl siding and windows, styrofoam insulation below siding; storage shed 9'6"x19'; patio at the rear 11'x14'+5'x10.6". The interior consists of a mudroom with coat closet and laundry hook ups, an eat in kitchen with distressed cabinets, a newly renovated bathroom with stand up shower and soaker tub. The remainder of the home features two bedrooms and a spacious living room. This home is heated with electric baseboard. Home has undergone many upgrades in the recent years. Why rent when you can buy! (id:1945)
powered by

Property DetailsKey information about 3 Rewa Avenue
- Heating: Baseboard heaters, Electric
- Stories: 1
- Year Built: 1965
- Structure Type: House
- Exterior Features: Vinyl siding
- Architectural Style: Bungalow
- Type: Two Bedroom Home
- Condition: Cozy
- Status: For Sale
Interior FeaturesDiscover the interior design and amenities
- Flooring: Laminate, Other
- Appliances: Refrigerator, Stove
- Living Area: 880
- Bedrooms Total: 2
- Rooms: Bedrooms: 2, Living Room: Spacious, Mudroom: Has Coat Closet: true, Laundry Hookups: true, Kitchen: Type: Eat-in, Cabinets: Distressed, Bathroom: Renovated: true, Features: Stand up shower, Soaker tub
- Heating: Type: Electric baseboard
Exterior & Lot FeaturesLearn about the exterior and lot specifics of 3 Rewa Avenue
- Water Source: Municipal water
- Lot Size Dimensions: 49.24'x105.6'x48.8'x106.5'
- Siding: Vinyl
- Windows: Vinyl
- Insulation: Styrofoam below siding
- Driveway: Larger
- Lot: Landscaped
- Storage Shed: Dimensions: 9'6" x 19'
- Patio: Dimensions: 11' x 14', 5' x 10.6'
Location & CommunityUnderstand the neighborhood and community
- Common Interest: Freehold
- Street: Quiet street
- City: Bishop's Falls
Business & Leasing InformationCheck business and leasing options available at 3 Rewa Avenue
- Rental Information: Why rent when you can buy!
Utilities & SystemsReview utilities and system installations
- Sewer: Municipal sewage system
Tax & Legal InformationGet tax and legal details applicable to 3 Rewa Avenue
- Tax Annual Amount: 597
- Zoning Description: Residential
Additional FeaturesExplore extra features and benefits
- Recent Upgrades: true
Room Dimensions

This listing content provided by REALTOR.ca
has
been licensed by REALTOR®
members of The Canadian Real Estate Association
members of The Canadian Real Estate Association
Nearby Listings Stat
Active listings
6
Min Price
$119,000
Max Price
$198,000
Avg Price
$143,450
Days on Market
46 days
Sold listings
2
Min Sold Price
$79,000
Max Sold Price
$169,900
Avg Sold Price
$124,450
Days until Sold
41 days
Nearby Places
Additional Information about 3 Rewa Avenue
































