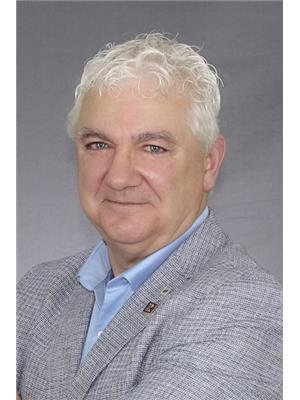555 Main Street, Bishops Falls
- Bedrooms: 3
- Bathrooms: 2
- Living area: 1578 square feet
- Type: Residential
- Added: 84 days ago
- Updated: 84 days ago
- Last Checked: 56 minutes ago
Located on Main Street in the Town of Bishop's Falls is this 3 bedroom home located on a large building lot. Main level of home features a large porch with patio doors, kitchen, dining area, living room, primary bedroom with ensuite, laundry, storage area , main bath and 2 additional main level bedrooms. Exterior of home is completed with vinyl windows, doors and siding, large front and rear decks and detached garage. This home is heated by oil heat, mini split heat pump and wood stove in living room. Great location as this property is close to the Fallsview Municipal Park and other amenities that include schools, playgrounds, grocery store, churches and sports complex. (id:1945)
powered by

Property DetailsKey information about 555 Main Street
- Heating: Heat Pump, Oil, Wood
- Stories: 1
- Year Built: 1974
- Structure Type: House
- Exterior Features: Vinyl siding
- Foundation Details: Poured Concrete
- Architectural Style: Bungalow
Interior FeaturesDiscover the interior design and amenities
- Flooring: Laminate, Other
- Living Area: 1578
- Bedrooms Total: 3
Exterior & Lot FeaturesLearn about the exterior and lot specifics of 555 Main Street
- Water Source: Municipal water
- Parking Features: Detached Garage
- Lot Size Dimensions: 131x100x60x62x138
Location & CommunityUnderstand the neighborhood and community
- Common Interest: Freehold
Utilities & SystemsReview utilities and system installations
- Sewer: Municipal sewage system
Tax & Legal InformationGet tax and legal details applicable to 555 Main Street
- Tax Year: 2024
- Tax Annual Amount: 1226
- Zoning Description: Residential
Room Dimensions

This listing content provided by REALTOR.ca
has
been licensed by REALTOR®
members of The Canadian Real Estate Association
members of The Canadian Real Estate Association
Nearby Listings Stat
Active listings
8
Min Price
$139,900
Max Price
$475,000
Avg Price
$243,950
Days on Market
46 days
Sold listings
2
Min Sold Price
$89,900
Max Sold Price
$239,900
Avg Sold Price
$164,900
Days until Sold
167 days
Nearby Places
Additional Information about 555 Main Street








































