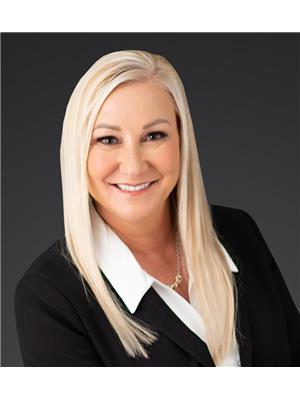990 Townline Road, Kemptville
- Bedrooms: 4
- Bathrooms: 2
- Type: Residential
Source: Public Records
Note: This property is not currently for sale or for rent on Ovlix.
We have found 6 Houses that closely match the specifications of the property located at 990 Townline Road with distances ranging from 2 to 10 kilometers away. The prices for these similar properties vary between 549,000 and 749,000.
990 Townline Road was built 31 years ago in 1993. If you would like to calculate your mortgage payment for this this listing located at K0G1J0 and need a mortgage calculator please see above.
Nearby Places
Name
Type
Address
Distance
Mountain Orchard
Food
10175 Clark Rd
8.2 km
Kemptville Campus
School
830 Prescott St
9.2 km
Ontario Agricultural College | University of Guelph Kemptville Campus
School
830 Prescott St
9.5 km
Brigadoon Restaurant
Restaurant
11 Bridge St
10.3 km
Geronimo
Bakery
146 Prescott St
10.3 km
Mr Mozzarella
Restaurant
103 Prescott St
10.4 km
Crusty Baker The
Restaurant
16 Prescott St
10.4 km
Salamanders
Restaurant
28 Clothier St E
10.5 km
the Branch Restaurant
Restaurant
15 Clothier St E
10.5 km
O'Heaphy's Irish Pub
Bar
27 Clothier St E
10.6 km
Nature's Way Select Foods & Brewing Supplies
Health
2676 Leeds and Grenville 43
11.2 km
McDonald's
Restaurant
County Road 43
11.3 km
Property Details
- Structure: Deck
Location & Community
- Municipal Id: 681370153
- Ammenities Near By: Golf Nearby, Recreation Nearby, Shopping
- Community Features: Family Oriented
Tax & Legal Information
- Zoning Description: Residential
Additional Features
- Features: Acreage
Welcome home to this tastefully renovated and immaculately maintained 3+1 Bedroom hi-ranch home on a private and panoramic 2.94 acre setting. You will feel right at home in this truly open-concept main living area with renovated bright and spacious kitchen (2016) with quartz counters and creamy white cabinetry. Make supper,and memories,while chatting with family and friends in the dining area and expansive living room from the kitchen prep area. Renovated main bath and ensuite, hardwood flooring throughout both levels, newer triple pane windows (2016) furnace & A/C (2016). Hi-efficiency wood stove heats the whole house! Recently renovated basement features above grade windows for a main level feel, luxury vinyl tile flooring with underlay, a huge family room and a 4th bedroom more than ample closet space.Laundry is on this level. 3 acre lot has a combination of woods,lawn and small barn.Interlock walkway and raised patio.Detached single garage,newer roof and upgraded insulation (R80). (id:1945)
Demographic Information
Neighbourhood Education
| Master's degree | 10 |
| Bachelor's degree | 45 |
| Certificate of Qualification | 20 |
| College | 100 |
| University degree at bachelor level or above | 55 |
Neighbourhood Marital Status Stat
| Married | 245 |
| Widowed | 15 |
| Divorced | 15 |
| Separated | 15 |
| Never married | 85 |
| Living common law | 50 |
| Married or living common law | 290 |
| Not married and not living common law | 130 |
Neighbourhood Construction Date
| 1961 to 1980 | 65 |
| 1981 to 1990 | 40 |
| 1991 to 2000 | 35 |
| 2006 to 2010 | 15 |
| 1960 or before | 45 |











