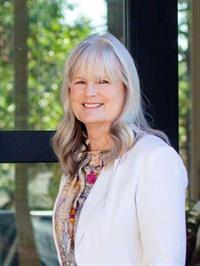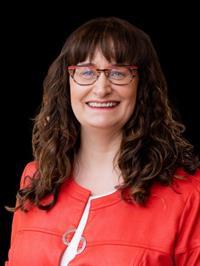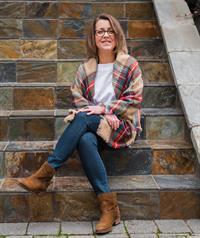41 493 Pioneer Cres, Parksville
- Bedrooms: 3
- Bathrooms: 1
- Living area: 1024 square feet
- Type: Residential
- Added: 11 days ago
- Updated: 11 days ago
- Last Checked: 6 hours ago
Welcome to this charming 3-bedroom, 1-bathroom rancher in a private, well-maintained bare land strata development, perfectly situated within walking distance of urban Parksville amenities and the scenic Englishman River estuary. With laminate floors throughout, this cozy home offers easy maintenance and modern comfort. The efficient heat pump keeps the space comfortable year-round, while southern exposure provides ample sunlight for the outdoor greenhouse and garden complemented by raised beds, ideal for green thumbs. The kitchen is updated with sleek stainless-steel appliances, and the vinyl windows add energy efficiency. The low-maintenance yard is perfect for those seeking a “lock and go” lifestyle. Don’t miss this opportunity for first time home buyers or retirees who are tired of paying rent! (id:1945)
powered by

Property Details
- Cooling: Air Conditioned
- Heating: Heat Pump, Baseboard heaters
- Year Built: 1989
- Structure Type: House
- Architectural Style: Westcoast
Interior Features
- Living Area: 1024
- Bedrooms Total: 3
- Above Grade Finished Area: 1024
- Above Grade Finished Area Units: square feet
Exterior & Lot Features
- Lot Features: Cul-de-sac, Level lot, Park setting, Private setting, Southern exposure, Corner Site, Other
- Lot Size Units: square feet
- Parking Total: 1
- Parking Features: Stall
- Lot Size Dimensions: 3104
Location & Community
- Common Interest: Condo/Strata
- Subdivision Name: Pioneer Garden Estates
- Community Features: Family Oriented, Pets Allowed With Restrictions
Property Management & Association
- Association Fee: 27
Business & Leasing Information
- Lease Amount Frequency: Monthly
Tax & Legal Information
- Zoning: Residential
- Parcel Number: 000-801-054
- Tax Annual Amount: 2886
- Zoning Description: RS1
Room Dimensions
This listing content provided by REALTOR.ca has
been licensed by REALTOR®
members of The Canadian Real Estate Association
members of The Canadian Real Estate Association


















