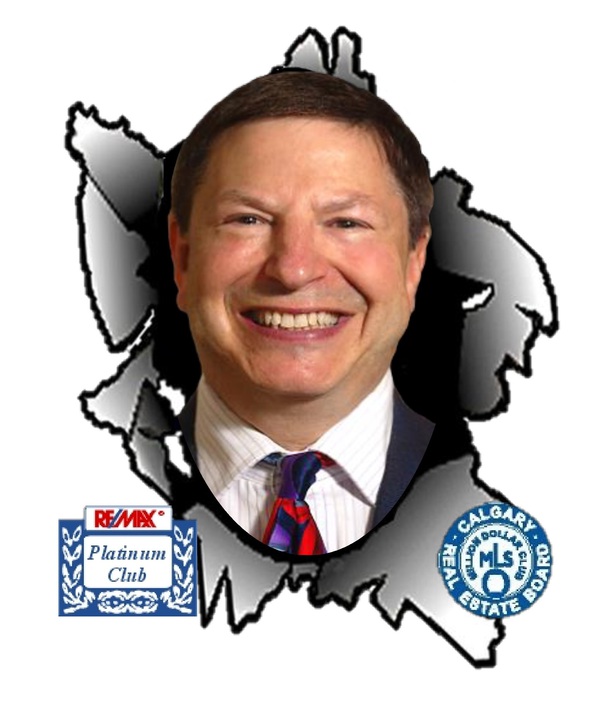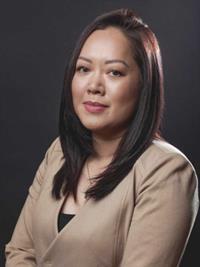207 Bridlecrest Boulevard Sw, Calgary
- Bedrooms: 3
- Bathrooms: 3
- Living area: 1313.63 square feet
- Type: Residential
Source: Public Records
Note: This property is not currently for sale or for rent on Ovlix.
We have found 6 Houses that closely match the specifications of the property located at 207 Bridlecrest Boulevard Sw with distances ranging from 2 to 10 kilometers away. The prices for these similar properties vary between 630,000 and 729,000.
Nearby Places
Name
Type
Address
Distance
Spruce Meadows
School
18011 Spruce Meadows Way SW
2.4 km
Centennial High School
School
55 Sun Valley Boulevard SE
4.7 km
Fish Creek Provincial Park
Park
15979 Southeast Calgary
5.3 km
Calgary Board Of Education - Dr. E.P. Scarlett High School
School
220 Canterbury Dr SW
5.6 km
Southcentre Mall
Store
100 Anderson Rd SE #142
6.8 km
Boston Pizza
Restaurant
10456 Southport Rd SW
7.4 km
Canadian Tire
Car repair
9940 Macleod Trail SE
7.6 km
Delta Calgary South
Lodging
135 Southland Dr SE
7.8 km
Bishop Grandin High School
School
111 Haddon Rd SW
8.7 km
Heritage Park Historical Village
Museum
1900 Heritage Dr SW
9.2 km
Calgary Farmers' Market
Grocery or supermarket
510 77 Ave SE
10.4 km
Cactus Club Cafe
Restaurant
7010 Macleod Trail South
10.6 km
Property Details
- Cooling: Central air conditioning
- Heating: Forced air
- Stories: 2
- Year Built: 2004
- Structure Type: House
- Foundation Details: Poured Concrete
- Construction Materials: Wood frame
Interior Features
- Basement: Unfinished, Full
- Flooring: Carpeted, Ceramic Tile
- Appliances: Refrigerator, Dishwasher, Stove, Hood Fan, Window Coverings, Garage door opener, Washer & Dryer
- Living Area: 1313.63
- Bedrooms Total: 3
- Bathrooms Partial: 1
- Above Grade Finished Area: 1313.63
- Above Grade Finished Area Units: square feet
Exterior & Lot Features
- Lot Features: No Smoking Home
- Lot Size Units: square meters
- Parking Total: 1
- Parking Features: Detached Garage, Oversize
- Lot Size Dimensions: 282.00
Location & Community
- Common Interest: Freehold
- Street Dir Suffix: Southwest
- Subdivision Name: Bridlewood
Tax & Legal Information
- Tax Lot: 21
- Tax Year: 2024
- Tax Block: 2
- Parcel Number: 0030646277
- Tax Annual Amount: 2986
- Zoning Description: R-1N
Additional Features
- Photos Count: 39
- Map Coordinate Verified YN: true
PAINT SO FRESH IT'S ALMOST DRY! Updated in a Neutral and Bright White paint colour throughout the house. A Lovely 2-storey East/West home situated in the highly sought-after community of Bridlewood. Just steps away from Bridlewood Centre & Green Space. It offers a perfect blend of comfortable living and convenience. Meticulously maintained curb appeal and landscaping Shows pride of ownership. The interior 1300+ sq ft with 3 Bed 2 1/2 Bath is spacious providing ample room for relaxation and entertainment. EAST FACING front is the perfect setting for natural sunlight to radiate into the home. Welcoming living room has large windows, plenty of space to incorporate your favourite furniture pieces. Well equipped kitchen has stainless steel appliances, tiled backsplash, maple cabinets, center island, and a pantry for storing your cool kitchen gadgets and spices. Large dining room has patio doors walking out to the deck and backyard, a great way to spend the nights watching the sunset. Upper level contains 3 bedrooms including your primary bedroom with a 4 pc ensuite. There is an additional 4 pc bath on this level plus a 2 pc bath on the main level. Extra features include AIR CONDITIONING and a roughed-in VACU-FLO system. The basement remains unfinished and ready for you to add your personal touch. The outdoor space is fully fenced and landscaped, good-sized deck, and an OVERSIZED DOUBLE DETACHED GARAGE with paved rear lane access, comfortably fits 2 vehicles. Walk to Bridlewood Centre in less than 2 minutes, which includes a Daycare, Dentist, Doctor’s clinic, Pizza, Salon & much more. Conveniently located close to Schools, Parks, Bus & main roadways including 162nd Ave, Stoney & Macleod, making commuting and daily errands a breeze. Stores such as Sobey's, Shoppers Drug Mart are a couple mins drive away. The Shawnessy Shopping District is a 5 min drive away with a Walmart, Superstore, Safeway, COOP, Canadian Tire, Home Depot, YMCA & so much more. The new nearby shoppin g district Buffalo Run also features a Costco. A great neighborhood for young kids, ideal for your family to grow and thrive in this wonderful community. Don’t miss the opportunity to make it yours! (id:1945)
Demographic Information
Neighbourhood Education
| Master's degree | 110 |
| Bachelor's degree | 430 |
| University / Above bachelor level | 15 |
| University / Below bachelor level | 90 |
| Certificate of Qualification | 95 |
| College | 360 |
| Degree in medicine | 15 |
| University degree at bachelor level or above | 575 |
Neighbourhood Marital Status Stat
| Married | 1200 |
| Widowed | 60 |
| Divorced | 130 |
| Separated | 50 |
| Never married | 500 |
| Living common law | 230 |
| Married or living common law | 1430 |
| Not married and not living common law | 735 |
Neighbourhood Construction Date
| 1961 to 1980 | 10 |
| 1981 to 1990 | 15 |
| 1991 to 2000 | 40 |
| 2001 to 2005 | 190 |
| 2006 to 2010 | 775 |










