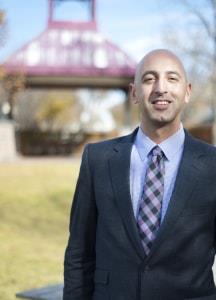903 Regency Dr, Sherwood Park
- Bedrooms: 5
- Bathrooms: 3
- Living area: 200.51 square meters
- Type: Residential
Source: Public Records
Note: This property is not currently for sale or for rent on Ovlix.
We have found 6 Houses that closely match the specifications of the property located at 903 Regency Dr with distances ranging from 2 to 10 kilometers away. The prices for these similar properties vary between 415,000 and 549,900.
Nearby Places
Name
Type
Address
Distance
Bev Facey Community High School
School
99 Colwill Blvd
1.2 km
Sobeys
Grocery or supermarket
688 Wye Rd
1.4 km
Tim Hortons
Cafe
590 Baseline Rd
2.6 km
Pasta Pantry
Meal takeaway
101 Granada Blvd
2.7 km
Royal Pizza
Restaurant
590 Baseline Rd
2.7 km
The Sawmill Restaurant Group Ltd.
Store
2016 Sherwood Dr
2.9 km
Franklin's Inn
Restaurant
2016 Sherwood Dr
2.9 km
Strathcona County Library
Library
401 Festival Ln
3.1 km
Salisbury Greenhouses and Landscaping
Food
52337 Range Road 232
3.1 km
Salisbury Composite High
School
20 Festival Way
3.2 km
Tim Hortons
Cafe
137 Main Blvd
3.3 km
The Canadian Brewhouse - Sherwood Park
Bar
270 Baseline Rd #200
4.5 km
Property Details
- Heating: Forced air
- Stories: 2
- Year Built: 2010
- Structure Type: House
Interior Features
- Basement: Finished, Full
- Appliances: Washer, Refrigerator, Dishwasher, Stove, Dryer, Alarm System, Microwave Range Hood Combo, Window Coverings, Garage door opener
- Living Area: 200.51
- Bedrooms Total: 5
- Fireplaces Total: 1
- Bathrooms Partial: 1
- Fireplace Features: Gas, Corner
Exterior & Lot Features
- Lot Features: See remarks
- Parking Features: Attached Garage
Location & Community
- Common Interest: Freehold
Tax & Legal Information
- Parcel Number: ZZ999999999
Additional Features
- Photos Count: 47
This is the family home you've been waiting for - featuring 4 bedrooms UP, (5 total), 2.5 baths & LOCATED ACROSS from the BRAND NEW K-12 School. A spacious entrance invites you in to find 9' ceilings & hardwood flooring throughout the main living space. The kitchen offers plenty of cabinets, UPDATED S/S appliances, lighting & backsplash plus corner pantry & island that overlooks the dining area & living room with cozy fireplace. Complimenting the layout is a family room, laundry area & guest bath. Moving upstairs you will find a family sized bonus room. King sized primary suite with walk in closet & spa ensuite. 3 more bedrooms all generous in size & 4pc bath complete the upper level. ENJOY the extra space in the finished basement with large rec room, 5th bedroom plus tons of storage space! LOVE the fenced & landscaped yard with NEW DECK. All just steps away from future school, Heritage Wetlands, parks & trails. Move in ready & waiting for you! (id:1945)
Demographic Information
Neighbourhood Education
| Master's degree | 175 |
| Bachelor's degree | 710 |
| University / Above bachelor level | 15 |
| University / Below bachelor level | 115 |
| Certificate of Qualification | 260 |
| College | 835 |
| Degree in medicine | 25 |
| University degree at bachelor level or above | 940 |
Neighbourhood Marital Status Stat
| Married | 2795 |
| Widowed | 120 |
| Divorced | 195 |
| Separated | 80 |
| Never married | 920 |
| Living common law | 305 |
| Married or living common law | 3105 |
| Not married and not living common law | 1315 |
Neighbourhood Construction Date
| 1981 to 1990 | 10 |
| 1991 to 2000 | 355 |
| 2001 to 2005 | 815 |
| 2006 to 2010 | 600 |








