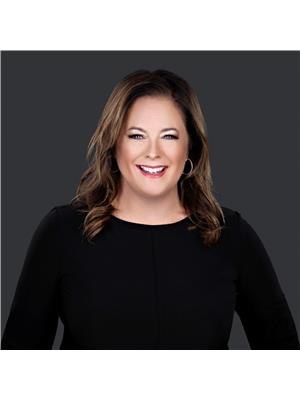9 Daventry Crescent, Ottawa
- Bedrooms: 3
- Bathrooms: 2
- Type: Townhouse
Source: Public Records
Note: This property is not currently for sale or for rent on Ovlix.
We have found 6 Townhomes that closely match the specifications of the property located at 9 Daventry Crescent with distances ranging from 2 to 10 kilometers away. The prices for these similar properties vary between 399,000 and 659,900.
Nearby Listings Stat
Active listings
23
Min Price
$349,900
Max Price
$599,900
Avg Price
$471,630
Days on Market
35 days
Sold listings
20
Min Sold Price
$369,900
Max Sold Price
$824,900
Avg Sold Price
$511,360
Days until Sold
34 days
Recently Sold Properties
Nearby Places
Name
Type
Address
Distance
Mother Teresa High School
School
440 Longfields Dr
0.3 km
Longfields-Davidson Heights Secondary School
School
149 Berrigan Dr
0.9 km
Tim Hortons
Cafe
3330 Fallowfield Rd
1.2 km
Gabriel Pizza
Restaurant
3350 Fallowfield Rd
1.2 km
Jonny Canuck's Bar & Grill
Bar
3050 Woodroffe Ave
1.3 km
Tim Hortons
Cafe
1 Rideaucrest Dr
1.4 km
Topper's Pizza
Restaurant
3570 Strandherd Dr #7
1.4 km
Fiamma
Restaurant
3570 Strandherd Dr
1.4 km
Sobeys
Grocery or supermarket
1581 Greenbank Rd
1.6 km
Pizza Hut
Restaurant
1581 Greenbank Rd
1.6 km
Barley Mow The
Restaurant
1481 Greenbank Rd
1.6 km
Walmart
Pharmacy
3651 Strandherd Dr.
1.7 km
Property Details
- Cooling: Central air conditioning
- Heating: Forced air, Natural gas
- Stories: 2
- Year Built: 1986
- Structure Type: Row / Townhouse
- Exterior Features: Brick, Siding
- Foundation Details: Poured Concrete
Interior Features
- Basement: Finished, Full
- Flooring: Hardwood, Ceramic, Wall-to-wall carpet
- Appliances: Washer, Refrigerator, Dishwasher, Stove, Dryer, Hood Fan, Blinds
- Bedrooms Total: 3
- Bathrooms Partial: 1
Exterior & Lot Features
- Water Source: Municipal water
- Parking Total: 2
- Parking Features: Attached Garage
- Lot Size Dimensions: 18.07 ft X 111.54 ft
Location & Community
- Common Interest: Freehold
Utilities & Systems
- Sewer: Municipal sewage system
Tax & Legal Information
- Tax Year: 2024
- Parcel Number: 145660930
- Tax Annual Amount: 3040
- Zoning Description: R3Z[937]
Additional Features
- Photos Count: 25
- Map Coordinate Verified YN: true
Upon entering, you're welcomed into an open concept living area characterized by hardwood floors and natural light streaming through the windows. The kitchen, equipped with stainless steel appliances, seamlessly integrates with the living space, enhancing functionality and modern appeal. The upper level features three well-appointed bedrooms, ensuring ample space for family members or guests. A generously sized main bathroom adds to the convenience of this level. The lower level expands the living area with a family room, offering additional space for relaxation and activities. Outdoor enthusiasts will appreciate the large backyard, providing ample space for both relaxation and entertainment opportunities. In summary, this townhome combines practicality with style in a family-friendly neighbourhood, making it an excellent choice for first-time buyers looking to establish themselves in a comfortable and inviting home. Shopping, public transportation, parks and schools all nearby! (id:1945)










