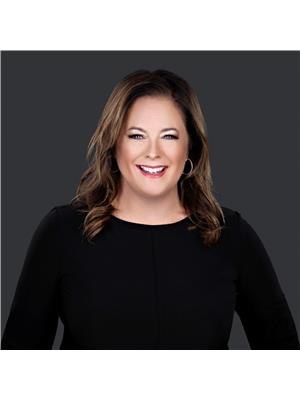2918 Millstream Way, Ottawa
- Bedrooms: 3
- Bathrooms: 3
- Type: Townhouse
- Added: 36 days ago
- Updated: 35 days ago
- Last Checked: 22 hours ago
Welcome to 2918 Millstream, nestled in a family friendly community in Hunt Club, this 3-bed 2.5 bath END UNIT freehold townhouse is the perfect fit for you and your growing family. Main level with an inviting foyer, bright living/dining spaces with hardwood flooring, spacious kitchen with plenty of cabinet space. Bright 2nd level offers a large primary bedroom with an ensuite bath, 2 additional well sized beds and a full main bath complete this level. Basement is fully finished with a spacious family room, laundry room and lots of storage space. Backyard is Fully Fenced - Perfect for Entertaining. This home is located steps from South Keys, O Train, buses and Shopping center! Perfect location with many amenities. Book your showing today! (id:1945)
powered by

Property Details
- Cooling: Central air conditioning
- Heating: Forced air, Natural gas
- Stories: 2
- Year Built: 2001
- Structure Type: Row / Townhouse
- Exterior Features: Brick, Siding
- Foundation Details: Poured Concrete
Interior Features
- Basement: Finished, Full
- Flooring: Hardwood, Wall-to-wall carpet
- Appliances: Washer, Refrigerator, Dishwasher, Stove, Dryer
- Bedrooms Total: 3
- Bathrooms Partial: 1
Exterior & Lot Features
- Water Source: Municipal water
- Parking Total: 3
- Parking Features: Attached Garage
- Lot Size Dimensions: 23.6 ft X 81.93 ft
Location & Community
- Common Interest: Freehold
Utilities & Systems
- Sewer: Municipal sewage system
Tax & Legal Information
- Tax Year: 2024
- Parcel Number: 040550598
- Tax Annual Amount: 3588
- Zoning Description: Residential
Room Dimensions
This listing content provided by REALTOR.ca has
been licensed by REALTOR®
members of The Canadian Real Estate Association
members of The Canadian Real Estate Association


















