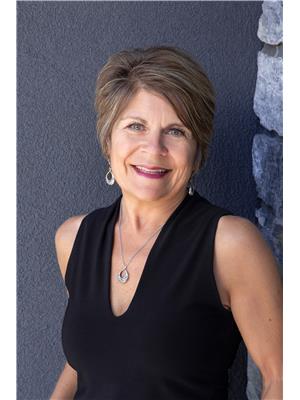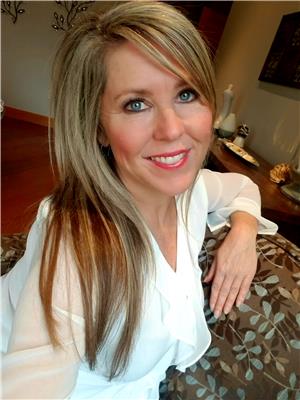2100 27 Crescent, Vernon
- Bedrooms: 5
- Bathrooms: 3
- Living area: 2237 square feet
- Type: Residential
- Added: 151 days ago
- Updated: 134 days ago
- Last Checked: 10 hours ago
Popular Easthill neighborhood offers a great family home on a quiet street conveniently close to schools, parks, Kalamalka Lake, and a short drive to all Vernon ammenities. Featuring a generous sized fenced yard accommodating a great space for both kids and pets to play. Enjoy an impressive outdoor living area complete with bar, aside a great inground pool (needs liner) surrounded by a nicely landscaped yard. Inside, the main floor has many new updates, offering a great spacious layout. Kitchen features medium wood cabinetry, a tiled backsplash, newer stainless-steel appliances adjoining a breakfast nook and dining area. Living room with gas fireplace adds warmth and ambiance great for cozying up on those cool winter nights. Easy access through French doors lead out to the attached deck. Three bedrooms with a full shared bathroom complete this main floor. Belo the walkout basement awaits with private entrance & two shared laundry. Features a full kitchen, two additional bedrooms, and a bonus family room. Great space for a inlaw suite, mortgage helper, or the extra space for the growing family. Two decks overlook backyard, a pond in front yard, and two storage sheds are added bonuses. Zoned MUS - Multi unit small scale, offers a multitude of development opportunities. Must see to appreciate! Book your viewing today! (id:1945)
powered by

Property DetailsKey information about 2100 27 Crescent
Interior FeaturesDiscover the interior design and amenities
Exterior & Lot FeaturesLearn about the exterior and lot specifics of 2100 27 Crescent
Location & CommunityUnderstand the neighborhood and community
Utilities & SystemsReview utilities and system installations
Tax & Legal InformationGet tax and legal details applicable to 2100 27 Crescent
Additional FeaturesExplore extra features and benefits
Room Dimensions

This listing content provided by REALTOR.ca
has
been licensed by REALTOR®
members of The Canadian Real Estate Association
members of The Canadian Real Estate Association
Nearby Listings Stat
Active listings
42
Min Price
$349,999
Max Price
$2,199,000
Avg Price
$870,959
Days on Market
81 days
Sold listings
10
Min Sold Price
$484,900
Max Sold Price
$939,000
Avg Sold Price
$680,060
Days until Sold
99 days
Nearby Places
Additional Information about 2100 27 Crescent
















