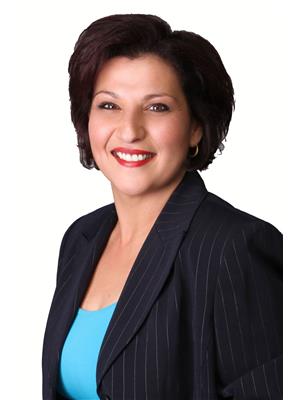31 Routliffe Lane, Toronto
- Bedrooms: 4
- Bathrooms: 3
- Type: Townhouse
- Added: 23 days ago
- Updated: 22 days ago
- Last Checked: 15 days ago
Location! Location! Location! Stunning unit executive townhouse in prime North York location which live in a nice quiet, safe neighbourhood. Nestled in a prime location next to community centre, walking distance to Finch subway station, parks, restaurants, and shopping centre, this townhouse combines convenience with upscale living which offering a serene retreat in a bustling city. Welcome for the showing, don't miss the chance! Thanks!
powered by

Property Details
- Cooling: Central air conditioning
- Heating: Forced air, Natural gas
- Stories: 3
- Structure Type: Row / Townhouse
- Exterior Features: Brick, Stone
- Foundation Details: Block
Interior Features
- Basement: Finished, N/A
- Flooring: Hardwood
- Bedrooms Total: 4
- Bathrooms Partial: 1
Exterior & Lot Features
- Water Source: Municipal water
- Parking Total: 2
- Parking Features: Garage
- Lot Size Dimensions: 16 x 82 FT
Location & Community
- Directions: Yonge/Finch
- Common Interest: Freehold
Utilities & Systems
- Sewer: Sanitary sewer
Tax & Legal Information
- Tax Annual Amount: 5629.32
Room Dimensions
This listing content provided by REALTOR.ca has
been licensed by REALTOR®
members of The Canadian Real Estate Association
members of The Canadian Real Estate Association












