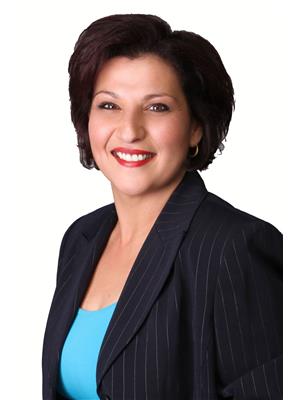202 9589 Keele Street, Vaughan
- Bedrooms: 2
- Bathrooms: 3
- Type: Townhouse
- Added: 64 days ago
- Updated: 32 days ago
- Last Checked: 10 hours ago
Incredible Value at this low price! This lovely community boutique style condo in highly sought after Maple Village. Rarely available, this townhouse really has it all -- size, style, two parking spaces, locker & location! Ideal for young buyers looking for a great oversized condo option you can get in and out of quickly, without all the messy congestion of a high rise! Fully renovated, this spacious condo offers almost 1500 square feet of living space plus an additional 250 sqft covered terrace to enjoy BBQs and outdoor living all year long. You'll love the 10 foot ceilings and hardwood floors throughout! Upgrades are numerous including, a beautiful modern kitchen with High-End built-in stainless steel appliances, convenient pot filler faucet, granite counters and large 4-seater center island. Fully open concept main floor is bright, airy, spacious and perfect for entertaining. More upgrades include built-in shelving, fireplace insert, all new window blinds, updated lighting, closet organizers, updated bathrooms and more. Two large bedrooms on the second floor with the Primary bedroom offering a large walk-in closet as well as a 4-pc ensuite with stand up shower & double sinks. The covered terrace is amazing to enjoy year round with lovely views of the neighbourhood.
powered by

Property DetailsKey information about 202 9589 Keele Street
- Cooling: Central air conditioning
- Heating: Forced air, Natural gas
- Structure Type: Row / Townhouse
- Exterior Features: Brick
Interior FeaturesDiscover the interior design and amenities
- Flooring: Hardwood
- Appliances: Washer, Refrigerator, Dishwasher, Stove, Range, Oven, Dryer, Microwave, Oven - Built-In, Hood Fan, Window Coverings
- Bedrooms Total: 2
- Fireplaces Total: 1
- Bathrooms Partial: 1
Exterior & Lot FeaturesLearn about the exterior and lot specifics of 202 9589 Keele Street
- Lot Features: Carpet Free
- Parking Total: 2
- Parking Features: Underground
- Building Features: Storage - Locker, Fireplace(s)
Location & CommunityUnderstand the neighborhood and community
- Directions: Keele St & Rutherford Rd
- Common Interest: Condo/Strata
- Community Features: Pet Restrictions
Property Management & AssociationFind out management and association details
- Association Fee: 627.96
- Association Name: Comfort Property Management
- Association Fee Includes: Common Area Maintenance, Insurance, Parking
Tax & Legal InformationGet tax and legal details applicable to 202 9589 Keele Street
- Tax Year: 2023
- Tax Annual Amount: 3583.3
Room Dimensions

This listing content provided by REALTOR.ca
has
been licensed by REALTOR®
members of The Canadian Real Estate Association
members of The Canadian Real Estate Association
Nearby Listings Stat
Active listings
18
Min Price
$729,990
Max Price
$12,995,000
Avg Price
$1,978,405
Days on Market
61 days
Sold listings
16
Min Sold Price
$825,000
Max Sold Price
$1,990,000
Avg Sold Price
$1,251,894
Days until Sold
54 days
Nearby Places
Additional Information about 202 9589 Keele Street


































