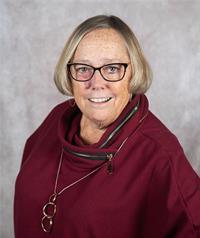55415 Talbot Line Line, Aylmer
- Bedrooms: 4
- Bathrooms: 2
- Living area: 2248 square feet
- Type: Residential
- Added: 60 days ago
- Updated: 55 days ago
- Last Checked: 2 hours ago
Discover this remarkable stone house, built in 1876, brimming with history, character, and charm. Nestled on a spacious 2.42-acre lot, this home is conveniently located near Tillsonburg and Aylmer, offering both privacy and accessibility. Step into the welcoming foyer, leading to a cozy family/library room that invites relaxation. The well-appointed dining room is situated directly across from the kitchen to create a functional layout perfect for family gatherings. Enjoy the additional living room and den area, providing ample space for work or leisure. A stylishly updated 3-piece bath featuring a tiled shower completes the main level. Ascend one of the two staircases to discover a generous family room upstairs, ideal for entertainment. The master suite boasts a walk-in closet, complemented by another spacious bedroom and a second 3-piece bath. Custom hardwood floors have just been installed maintaining the original character, and the entire home has been freshly painted, enhancing its timeless appeal. Outside, you'll find a newly built expansive deck and fence, perfect for outdoor entertaining. The above-ground pool and hot tub add a touch of luxury to your private retreat, surrounded by lush trees. The massive 75x26 barn on the property has been updated with new siding and fresh paint, offering an insulated workshop area and additional storage for all your tools and toys including loft storage. There is also an additional 16 x 22 shop with hydro. This stunning property combines historical charm with modern conveniences, making it the perfect home for those seeking space, tranquility, and character. Don’t miss your chance to own this unique gem! (id:1945)
powered by

Property DetailsKey information about 55415 Talbot Line Line
Interior FeaturesDiscover the interior design and amenities
Exterior & Lot FeaturesLearn about the exterior and lot specifics of 55415 Talbot Line Line
Location & CommunityUnderstand the neighborhood and community
Utilities & SystemsReview utilities and system installations
Tax & Legal InformationGet tax and legal details applicable to 55415 Talbot Line Line
Additional FeaturesExplore extra features and benefits
Room Dimensions

This listing content provided by REALTOR.ca
has
been licensed by REALTOR®
members of The Canadian Real Estate Association
members of The Canadian Real Estate Association
Nearby Listings Stat
Active listings
2
Min Price
$825,000
Max Price
$865,000
Avg Price
$845,000
Days on Market
91 days
Sold listings
0
Min Sold Price
$0
Max Sold Price
$0
Avg Sold Price
$0
Days until Sold
days
Nearby Places
Additional Information about 55415 Talbot Line Line
















