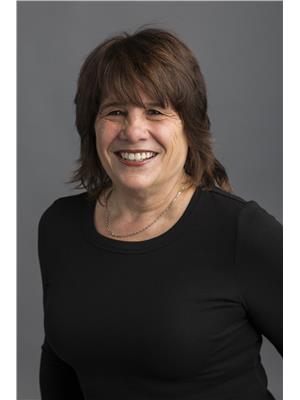37 Primrose Drive, Tillsonburg
- Bedrooms: 4
- Bathrooms: 3
- Living area: 2851.13 square feet
- Type: Residential
- Added: 24 days ago
- Updated: 5 days ago
- Last Checked: 8 hours ago
3 plus 1 bedroom bungalow, just minutes walking distance to Southridge school and park. This home features an open concept layout and has recently been updated with fresh paint through out main floor and part of basement, all with neutral tones. On the main level you will find a generous sized kitchen with ample cabinet space. The island provides extra space for storage and a large surface for cooking prep. Just off the kitchen is the laundry room with 2 cabinets and large closet with shelving and a rod to hang clothes /coats. From the kitchen you will take a step down in to your family room featuring a gas fireplace surrounded by 1 large window and two side windows giving the main floor an abundance of natural light. Completing the main floor are 3 spacious bedrooms, a 4pc bath and 3 pc ensuite. The lower level is finished with oversized family room and corner gas fire place. 4th bedroom located in lower level separate from living room making it private. Egress window installed summer 2021. Basement has large unfinished portion set up with shelving for all your storage needs. 3 pc bath with jetted tub finish off the lower level. Backyard is fully fenced with lots of grass area and interlocking brick area for basketball/hockey or entertaining and has large mature tress for privacy. Updates include: furnace approx. 2019 , main floor bathroom and ensuite toilets/sinks/vanities and flooring 2021, window above fire place 2024, AC 2024, basement carpet summer 2024. Roof shingles 2013. Extra features include inground sprinklers front and back, gas hook up for washer/dryer/fridge/stove. (id:1945)
powered by

Show
More Details and Features
Property DetailsKey information about 37 Primrose Drive
- Cooling: Central air conditioning
- Heating: Forced air, Natural gas
- Stories: 1
- Structure Type: House
- Exterior Features: Brick, Vinyl siding
- Foundation Details: Poured Concrete
- Architectural Style: Bungalow
Interior FeaturesDiscover the interior design and amenities
- Basement: Partially finished, N/A
- Appliances: Washer, Water softener, Dishwasher, Stove, Dryer, Microwave, Window Coverings, Garage door opener
- Bedrooms Total: 4
Exterior & Lot FeaturesLearn about the exterior and lot specifics of 37 Primrose Drive
- Lot Features: Sump Pump
- Water Source: Municipal water
- Parking Total: 3
- Parking Features: Attached Garage
- Building Features: Fireplace(s)
- Lot Size Dimensions: 59.06 x 121.39 FT
Location & CommunityUnderstand the neighborhood and community
- Directions: Trillium Dr
- Common Interest: Freehold
Utilities & SystemsReview utilities and system installations
- Sewer: Sanitary sewer
Tax & Legal InformationGet tax and legal details applicable to 37 Primrose Drive
- Tax Annual Amount: 4229.93
- Zoning Description: R1
Room Dimensions

This listing content provided by REALTOR.ca
has
been licensed by REALTOR®
members of The Canadian Real Estate Association
members of The Canadian Real Estate Association
Nearby Listings Stat
Active listings
24
Min Price
$489,900
Max Price
$949,900
Avg Price
$673,950
Days on Market
76 days
Sold listings
8
Min Sold Price
$570,000
Max Sold Price
$764,900
Avg Sold Price
$678,050
Days until Sold
65 days
Additional Information about 37 Primrose Drive











































