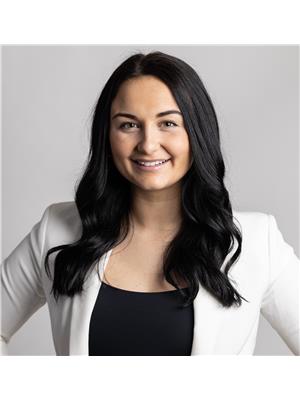488 Shannon Rd, Sault Ste Marie
- Bedrooms: 3
- Bathrooms: 2
- Living area: 1022 square feet
- Type: Residential
Source: Public Records
Note: This property is not currently for sale or for rent on Ovlix.
We have found 6 Houses that closely match the specifications of the property located at 488 Shannon Rd with distances ranging from 2 to 10 kilometers away. The prices for these similar properties vary between 239,900 and 449,900.
Recently Sold Properties
Nearby Places
Name
Type
Address
Distance
Algoma University
University
1520 Queen St E
1.4 km
Huron-Superior Catholic District School Board
School
90 Ontario Ave
2.4 km
North 82 Steak & Beverage Co
Restaurant
82 Great Northern Rd
3.2 km
Sault College
School
443 Northern Ave
3.2 km
Canadian Bushplane Heritage Centre
Store
50 Pim St
3.3 km
Algoma District School Board
School
644 Albert St E
3.4 km
Sault Ste. Marie Museum
Museum
690 Queen St E
3.5 km
Art Gallery of Algoma
Store
10 East St
3.8 km
Algoma's Water Tower Inn & Suites
Bar
360 Great Northern Rd
3.7 km
Tim Hortons
Cafe
542 Bay St
3.8 km
Essar Centre
Stadium
269 Queen St E
4.1 km
The Antlers Restaurant
Restaurant
804 E Portage Ave
4.1 km
Property Details
- Cooling: Air Conditioned
- Heating: Boiler
- Year Built: 1957
- Exterior Features: Siding
- Foundation Details: Poured Concrete
Interior Features
- Basement: Full
- Appliances: Washer, Refrigerator, Dishwasher, Stove, Dryer, Hot Water Instant, Window Coverings
- Living Area: 1022
- Bedrooms Total: 3
Exterior & Lot Features
- Lot Features: Paved driveway
- Water Source: Municipal water
- Pool Features: Outdoor pool
- Parking Features: Detached Garage, Garage
- Lot Size Dimensions: 59.85 x 124.69
Location & Community
- Community Features: Bus Route
Utilities & Systems
- Sewer: Sanitary sewer
- Utilities: Natural Gas, Electricity, Cable, Telephone
Tax & Legal Information
- Parcel Number: 315020649
- Tax Annual Amount: 3506.71
Discover this impeccably maintained 3-bedroom, 2-bathroom backsplit nestled in a highly sought-after east end neighborhood. This charming home offers efficient gas hot water heating and is enhanced by two split-unit air conditioners, ensuring year-round comfort. Step inside to a spacious, eat-in kitchen perfect for family gatherings, and a large living room with cathedral ceilings and stunning hardwood floors. The basement boasts a generous rec room with soaring ceilings, a games room, a second full bathroom, and a convenient laundry room. Outdoor living is a dream with patio doors leading to a private wood deck, overlooking a fully fenced backyard complete with an above-ground pool. Enjoy direct access from your backyard to a public park, ideal for relaxation and play. Additional features include a detached 24’ x 36’ garage, an updated 200-amp electrical panel, a paved driveway, and beautifully landscaped front and rear yards. Situated close to all amenities, including Algoma University, this home is perfect for those seeking convenience and comfort. Don’t miss out on this rare opportunity—book your viewing today! (id:1945)
Demographic Information
Neighbourhood Education
| Master's degree | 10 |
| Bachelor's degree | 20 |
| College | 60 |
| University degree at bachelor level or above | 30 |
Neighbourhood Marital Status Stat
| Married | 115 |
| Widowed | 75 |
| Divorced | 20 |
| Separated | 10 |
| Never married | 75 |
| Living common law | 35 |
| Married or living common law | 145 |
| Not married and not living common law | 175 |
Neighbourhood Construction Date
| 1961 to 1980 | 40 |
| 1960 or before | 80 |










