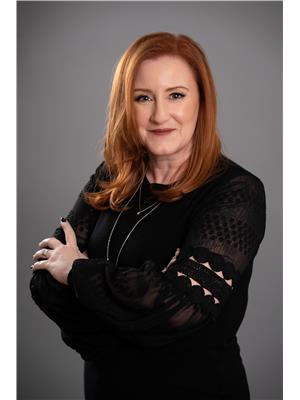2818 6 A Avenue S, Lethbridge
- Bedrooms: 5
- Bathrooms: 4
- Living area: 2127 square feet
- Type: Residential
Source: Public Records
Note: This property is not currently for sale or for rent on Ovlix.
We have found 6 Houses that closely match the specifications of the property located at 2818 6 A Avenue S with distances ranging from 2 to 9 kilometers away. The prices for these similar properties vary between 439,900 and 799,000.
Nearby Listings Stat
Active listings
5
Min Price
$415,000
Max Price
$1,625,000
Avg Price
$745,800
Days on Market
98 days
Sold listings
1
Min Sold Price
$650,000
Max Sold Price
$650,000
Avg Sold Price
$650,000
Days until Sold
42 days
Property Details
- Cooling: Central air conditioning
- Heating: Forced air
- Year Built: 1958
- Structure Type: House
- Exterior Features: Stucco
- Foundation Details: Poured Concrete
- Architectural Style: Bi-level
Interior Features
- Basement: Finished, Full
- Flooring: Vinyl
- Appliances: See remarks
- Living Area: 2127
- Bedrooms Total: 5
- Fireplaces Total: 2
- Bathrooms Partial: 1
- Above Grade Finished Area: 2127
- Above Grade Finished Area Units: square feet
Exterior & Lot Features
- Lot Features: No Smoking Home
- Lot Size Units: square feet
- Parking Total: 4
- Parking Features: Parking Pad, Other
- Lot Size Dimensions: 8792.00
Location & Community
- Common Interest: Freehold
- Street Dir Suffix: South
- Subdivision Name: Henderson Lake
- Community Features: Golf Course Development, Lake Privileges
Tax & Legal Information
- Tax Lot: 12
- Tax Year: 2024
- Tax Block: 1
- Parcel Number: 0020355211
- Tax Annual Amount: 5438
- Zoning Description: R-L
Step into Mid-Century Magic with this Rare Find! This stunning Mid-Century home is more than a place to live—it's a true experience. With over 2000 square feet of character, this one-of-a-kind home has never been listed on the MLS, and it’s bursting with original charm and thoughtful updates. Situated on a massive lot, it offers the best of both space and style. Step through the front door to discover a cool living area. Right at the front door is an awesome living space. This could be your formal living room. As you ascend a few steps you have an area that could be a formal dining area. It has great built in cabinets that really capture the era. The main level living room has a great feature wall with a fireplace. The kitchen has been updated and gives you some of the cool vibes, with the modern feel. There are three spacious bedrooms, beautifully updated bathrooms, and an eye-catching blend of vibrant colors and vintage-inspired tile work that harken back to the 1950s. Picture yourself enjoying a morning coffee in the diner-style eat-in area, complete with a cozy built-in bench and table, perfect for those lazy weekend breakfasts. Downstairs, you’ll find two additional bedrooms, ideal for guests or teens. There is a MASSIVE living area down here as well. There’s a Retro bar setup, billiards room, and a big living room. The real showstopper might just be the backyard. With incredible, mature trees providing shade and privacy, there’s room to create your own outdoor retreat or enjoy the natural beauty as it is. Plus, directly behind the house is Henderson Lake. You can actually see the lake from your deck. This is truly a hidden gem. This property captures the best of both worlds: authentic Mid-Century character with thoughtful updates. Don’t miss your chance to own a piece of architectural history with plenty of room to make it your own! (id:1945)










