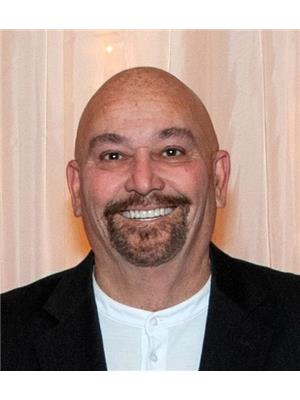42 Essar Avenue, Winnipeg
- Bedrooms: 2
- Bathrooms: 1
- Living area: 715 square feet
- Type: Residential
- Added: 35 days ago
- Updated: 1 days ago
- Last Checked: 22 hours ago
3C//Winnipeg/Offers as received! OH Saturday & Sunday, Sep. 14th & 15th, 2PM - 4PM! Rare opportunity in a fantastic location on a dead end street close to the river, west of Henderson & backs onto the proposed park! Gorgeous, recently upgraded from top to bottom, 2BR 1 full bath cottage style bungalow with gleaming hardwood floors, full basement & oversized insulated & heated garage with workshop - on a massive park like 70 x 126 lot. Nestled close to Kildonan Drive & backing onto Bergen Cutoff with south facing rear yard! Over 130K in RECENT Upgrades: custom interlocking pavers: walkways and patios, metal roofing system (both - house & garage), siding, all windows, exterior doors & overhead garage doors, bathroom flooring, beautiful & functional brand new chef style kitchen with Stainless Steel Range Hood & high-end appliances, absolutely stunning bathroom, Furnace, HWT, freshly painted, garden with perennials plants and fruit trees & much more! (id:1945)
powered by

Property Details
- Heating: Forced air, High-Efficiency Furnace, Natural gas
- Year Built: 1956
- Structure Type: House
- Architectural Style: Bungalow
Interior Features
- Flooring: Tile, Wood, Cork
- Appliances: Washer, Refrigerator, Stove, Dryer, Garage door opener, Garage door opener remote(s)
- Living Area: 715
- Bedrooms Total: 2
Exterior & Lot Features
- Lot Features: Low maintenance yard, Private setting, Treed, Park/reserve, Sump Pump, Private Yard
- Water Source: Municipal water
- Lot Size Units: square feet
- Parking Features: Other, Other, Other, Other, Other, Other, Heated Garage
- Lot Size Dimensions: 7506
Location & Community
- Common Interest: Freehold
Utilities & Systems
- Sewer: Municipal sewage system
Tax & Legal Information
- Tax Year: 2024
- Tax Annual Amount: 3468
Room Dimensions
This listing content provided by REALTOR.ca has
been licensed by REALTOR®
members of The Canadian Real Estate Association
members of The Canadian Real Estate Association















