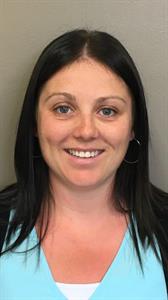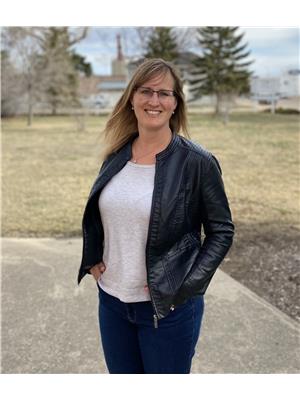404 Parsons Avenue, Maple Creek
- Bedrooms: 5
- Bathrooms: 3
- Living area: 1434 square feet
- Type: Residential
- Added: 89 days ago
- Updated: 53 days ago
- Last Checked: 15 hours ago
With a stucco and brick finish this home offers a maintenance free exterior. The fenced yard is perfect for raising kids and the large partially covered deck is ideal for entertaining. With an attached double garage that enters into a large mudroom this home offers space and convenience. 3 bedrooms and 2 bathrooms upstairs, one being a large en-suite, this home has enough room for the family as well as extended family visits. The basement adds 2 bedrooms and an additional bathroom to the equation. Windows were updated in 2019. Located on the south side of Maple Creek only 1 block north of Maple Creek Composite School and 1 block west of the Maple Creek's (soon to be built) new pool. This home is on a quiet street in an ideal location. Call to book your showing today. (id:1945)
powered by

Show More Details and Features
Property DetailsKey information about 404 Parsons Avenue
Interior FeaturesDiscover the interior design and amenities
Exterior & Lot FeaturesLearn about the exterior and lot specifics of 404 Parsons Avenue
Location & CommunityUnderstand the neighborhood and community
Tax & Legal InformationGet tax and legal details applicable to 404 Parsons Avenue
Room Dimensions

This listing content provided by REALTOR.ca has
been licensed by REALTOR®
members of The Canadian Real Estate Association
members of The Canadian Real Estate Association
Nearby Listings Stat
Nearby Places
Additional Information about 404 Parsons Avenue














