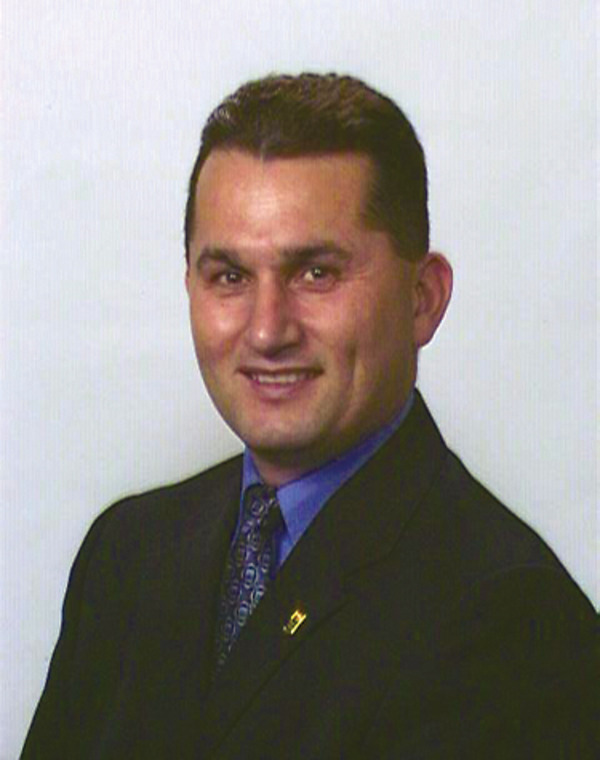612 Hunterston Bay Nw, Calgary
- Bedrooms: 5
- Bathrooms: 2
- Living area: 1180 square feet
- Type: Residential
- Added: 8 days ago
- Updated: 5 days ago
- Last Checked: 10 hours ago
*** Open house CANCELLED for today *** What a beauty this one is! Perched in a tree filled cul-de-sac, this home has it all. Come in through the entrance to be greeted by rich, dark hardwood floors. The living area is roomy with plenty of natural light flowing in from the bay window. Snuggle up to the gas fireplace with some hot chocolate to create a picture-perfect winter eve. The custom kitchen is a unique layout with a separate island / breakfast bar, pantry, as well as a walk-through cabinet wall to the elegant dining area. Another bay window here gives you views out into the expansive backyard (which I will get to later). Three decent sized rooms and a 4pc bath complete the upstairs. Head downstairs to find another 2 bedrooms and a 3pc bath with a make up counter. The living area is immense and, with the separate entrance with walk-up to grade, you could easily suite this one (on city approval). The lower level also includes a laundry room with tonnes of cabinets, a cold storage area and another gas fireplace. The lot is really what puts this one in a league of its own. A huge pie lot (that is quite large even in the front), the backyard has a two-tiered Dura-deck with a hot tub that leads to a beautiful stone patio. There is also an oversized double garage and RV parking. All of this and plenty of yard to enjoy as well. Other features to note – all windows on the main floor have been replaced with double pane vinyl windows, roof replaced 2015, furnace (2020), heated sidewalks with aggregate & 220V in the garage. Don’t miss out on this one! Call your favourite Realtor today to check it out. (id:1945)
powered by

Property Details
- Cooling: None
- Heating: Forced air
- Year Built: 1970
- Structure Type: House
- Exterior Features: Metal
- Foundation Details: Poured Concrete
- Architectural Style: Bi-level
- Construction Materials: Wood frame
Interior Features
- Basement: Finished, Full, Walk-up
- Flooring: Hardwood, Carpeted, Ceramic Tile, Linoleum
- Appliances: Washer, Refrigerator, Dishwasher, Stove, Dryer, Window Coverings, Garage door opener
- Living Area: 1180
- Bedrooms Total: 5
- Fireplaces Total: 2
- Above Grade Finished Area: 1180
- Above Grade Finished Area Units: square feet
Exterior & Lot Features
- Lot Features: Cul-de-sac, Back lane
- Lot Size Units: square meters
- Parking Total: 4
- Parking Features: Detached Garage, RV, Oversize
- Lot Size Dimensions: 842.00
Location & Community
- Common Interest: Freehold
- Street Dir Suffix: Northwest
- Subdivision Name: Huntington Hills
Tax & Legal Information
- Tax Lot: 25
- Tax Year: 2024
- Tax Block: 28
- Parcel Number: 0013251202
- Tax Annual Amount: 3518
- Zoning Description: R-CG
Room Dimensions
This listing content provided by REALTOR.ca has
been licensed by REALTOR®
members of The Canadian Real Estate Association
members of The Canadian Real Estate Association
















