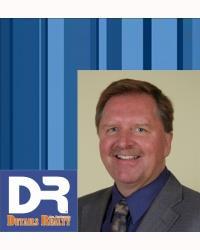249 Bracken Avenue, Smiths Falls
- Bedrooms: 3
- Bathrooms: 4
- Type: Residential
- Added: 72 days ago
- Updated: 33 days ago
- Last Checked: 9 hours ago
Lovely home boasts privacy & space. Enter the foyer next to a living rm with gas fireplace. Onto the dining rm with patio doors to a lovely sunroom & access to an extensive back yard tiered Trex deck. The kitchen is well laid out beside an adjoining mudroom/laundry with added pantry cabinetry. There is a convenient powder rm & door to the oversized 31’ x 20'.6" - 2 car garage. As a bonus, there is a large main level bedroom with its own 3-piece ensuite. Great for company or a mother-in-law. Upstairs adds 2 generous bedrooms plus a 4-piece bathroom. The finished basement offers a comfy recreation rm with a second gas fireplace, a bar area, an office area & large utility storage rm with 2 pc. bath rm. Flooring is mix of hardwood, carpet & linoleum. Heated by Natural Gas forced air with air conditioning. Owned water softener & elec. hot water tank. Auto generator. Paved wide driveway. Shingles (2024). 2.49 Acre lot. Highspeed internet. Gas $1748. Hydro 1526. Taxes currently $3814 /2024. (id:1945)
powered by

Property DetailsKey information about 249 Bracken Avenue
- Cooling: Central air conditioning, Air exchanger
- Heating: Forced air, Natural gas
- Year Built: 1987
- Structure Type: House
- Exterior Features: Vinyl
- Foundation Details: Block
Interior FeaturesDiscover the interior design and amenities
- Basement: Finished, Full
- Flooring: Hardwood, Linoleum, Wall-to-wall carpet
- Appliances: Washer, Refrigerator, Dishwasher, Stove, Dryer, Microwave, Freezer, Hood Fan, Blinds
- Bedrooms Total: 3
- Fireplaces Total: 2
- Bathrooms Partial: 2
Exterior & Lot FeaturesLearn about the exterior and lot specifics of 249 Bracken Avenue
- Lot Features: Treed
- Water Source: Drilled Well, Well
- Lot Size Units: acres
- Parking Total: 6
- Parking Features: Attached Garage, Surfaced
- Road Surface Type: Paved road
- Lot Size Dimensions: 2.49
Location & CommunityUnderstand the neighborhood and community
- Common Interest: Freehold
Utilities & SystemsReview utilities and system installations
- Sewer: Septic System
- Utilities: Electricity
Tax & Legal InformationGet tax and legal details applicable to 249 Bracken Avenue
- Tax Year: 2024
- Parcel Number: 052340041
- Tax Annual Amount: 3813
- Zoning Description: Residential
Room Dimensions

This listing content provided by REALTOR.ca
has
been licensed by REALTOR®
members of The Canadian Real Estate Association
members of The Canadian Real Estate Association
Nearby Listings Stat
Active listings
1
Min Price
$694,900
Max Price
$694,900
Avg Price
$694,900
Days on Market
72 days
Sold listings
0
Min Sold Price
$0
Max Sold Price
$0
Avg Sold Price
$0
Days until Sold
days
Nearby Places
Additional Information about 249 Bracken Avenue










































