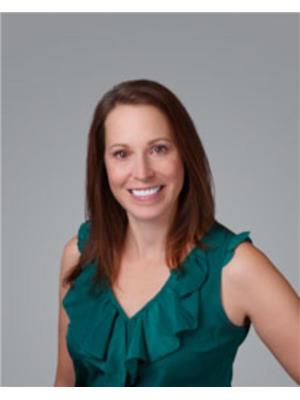109 15233 1 Street Se, Calgary
- Bedrooms: 1
- Bathrooms: 1
- Living area: 465.57 square feet
- Type: Apartment
- Added: 29 days ago
- Updated: 2 days ago
- Last Checked: 20 hours ago
WELCOME to this IMMACULATE 465.57 Sq Ft Apartment that has 1 Bedroom, 1 (4 pc) Bathroom, a 17’0” X 7’10” Parking Stall, + a 4’0” X 3’0” Storage Locker in the ALTURE MIDCITY (Low-Rise) Condo Building in the NEIGHBOURLY Community of MIDNAPORE!!! This area is SOUGHT-AFTER because it's ideal for anyone seeking a STYLISH, + FUNCTIONAL living environment making it a HOME. There are bushes/trees in front of the building, + a bicycle rack. Walking inside the apartment, you will see the 9' KNOCKDOWN Ceilings, NEUTRAL Color Tones, + OPEN CONCEPT Floor Plan. The foyer has a closet for STORAGE, + a Laundry Room on the right w/Stacked Washer, + a Dryer. This MODERN Kitchen has Pendant Lighting, GORGEOUS Mocha Cabinetry w/Pantry for extra storage, Glass-tiled backsplash, SS Appliances. Sleek QUARTZ Countertops, an ISLAND w/Breakfast Bar incl/room to sit across each other for meals making MEMORABLE conversations. You could even have extra counter space for cooking or baking w/LOVED ONES or a workstation w/laptop. Step into a LIGHT-FILLED Living room offering plenty of space for RELAXING, + ENTERTAINING. The door leads out to the Patio outside, + a Gas Line for the BBQ. It faces WEST giving SUNSHINE, + WARMTH on chilly days. It is ENJOYABLE to watch the sunset, in the evenings as you LOUNGE in a chair. You can also put out a table for outdoor dining on those SUMMER nights. There is room for a small garden area, plant flowers/herbs, + bushes in front give some privacy. The generously sized bedroom provides a PEACEFUL retreat, a perfect spot to UNWIND after a long day. The 4 pc bathroom is functional, + elegant, featuring modern fixtures/finishes, + Soaker Tub for those QUIET moments. This HOME is in a SECURED building w/HEATED Underground Titled Parking (#67), + an Assigned Storage Locker (#133). The Residents of Midnapore can access all the AMENITIES of Lake Midnapore for a small annual fee if they become members of the Midnapore Lake Residents Association. They have Fishing, Boat ing, Swimming, + Winter Sports at Midnapore Lake. Events like Movie on the Beach, + Food/Popcorn/Ice Cream Trucks, + Pickleball/Tennis Courts. The Mid-Sun Community Centre offers a Community Garden, senior activities, + more. It is near Bike Trails, Parks, Lake Midnapore, Lake Bonavista, + FISH CREEK Provincial Park for Outdoor Enthusiasts. It is located within WALKING Distance of the Shawnessy, + Lacombe LRT Stations, Grocery stores, Retail stores, Restaurants, Fitness facilities, + Schools (Elementary/High School). It is a 5-minute drive to Chinook Mall, + an easy 25-minute commute to downtown. This CHARMING apartment is a perfect blend of COMFORT, + CONVENIENCE. Don’t miss the opportunity to make this delightful space your own. Imagine yourself enjoying all the benefits this lovely HOME offers, BOOK a showing TODAY!!! (id:1945)
powered by

Property Details
- Cooling: None
- Heating: Hot Water
- Stories: 3
- Year Built: 2015
- Structure Type: Apartment
- Exterior Features: Concrete
- Foundation Details: Poured Concrete
- Construction Materials: Poured concrete, Wood frame
Interior Features
- Flooring: Tile, Laminate, Carpeted
- Appliances: Washer, Refrigerator, Dishwasher, Stove, Dryer, Microwave Range Hood Combo, Window Coverings, Garage door opener
- Living Area: 465.57
- Bedrooms Total: 1
- Above Grade Finished Area: 465.57
- Above Grade Finished Area Units: square feet
Exterior & Lot Features
- Lot Features: Treed, Gas BBQ Hookup, Parking
- Parking Total: 1
- Parking Features: Garage, Underground, Heated Garage
Location & Community
- Common Interest: Condo/Strata
- Street Dir Suffix: Southeast
- Subdivision Name: Midnapore
- Community Features: Golf Course Development, Lake Privileges, Pets Allowed With Restrictions
Property Management & Association
- Association Fee: 399.81
- Association Name: Converge Condo Management
- Association Fee Includes: Common Area Maintenance, Property Management, Caretaker, Ground Maintenance, Heat, Water, Insurance, Condominium Amenities, Parking, Reserve Fund Contributions, Sewer
Utilities & Systems
- Utilities: Water, Sewer, Natural Gas, Electricity, Cable, Telephone
Tax & Legal Information
- Tax Year: 2024
- Parcel Number: 0036833960
- Tax Annual Amount: 1232.36
- Zoning Description: M-C1
Additional Features
- Security Features: Smoke Detectors, Full Sprinkler System
Room Dimensions
This listing content provided by REALTOR.ca has
been licensed by REALTOR®
members of The Canadian Real Estate Association
members of The Canadian Real Estate Association

















