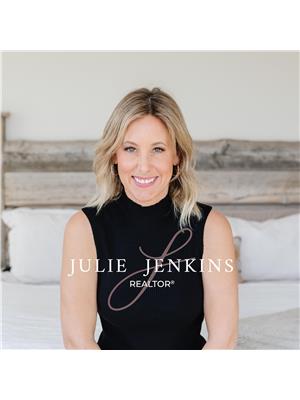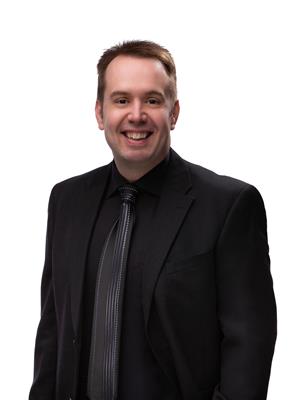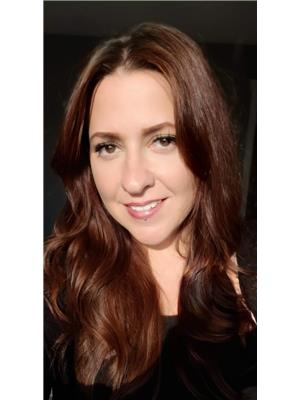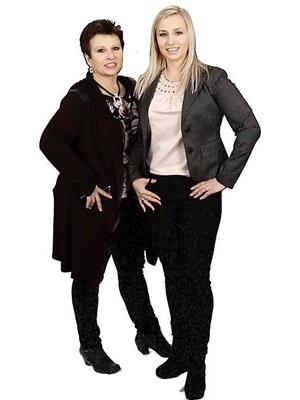16 Blue Heron Court, Lake Newell Resort
- Bedrooms: 3
- Bathrooms: 4
- Living area: 1352 square feet
- Type: Residential
- Added: 62 days ago
- Updated: 2 days ago
- Last Checked: 6 hours ago
LAKE LIFE AWAITS! Welcome to this this beautiful, 2 story treasure at Lake Newell Resort! Spacious entrance greets you as you enter this lovely home with a comfortable living room, perfect for cozy nights at home, good size kitchen with dark cabinetry & quartz counters and convenient main floor laundry with 2 piece bath. The upper level has 3 bedrooms & 2 full baths. Basement is fully developed with a TV room, games room, storage area and a full bath. There is also space to build a 4th bedroom. The attached garage is heated and finished with plenty of room for your kayaks and paddleboards! There's a fenced yard for kids and pets with underground sprinklers. Imagine waking up to a quiet morning coffee on your deck, spending your days exploring the lake, and ending with stunning sunsets. This is more than a home; it’s a lifestyle. Don’t miss the opportunity to own this slice of paradise. Start living the lake life you’ve always dreamed of! (id:1945)
powered by

Property Details
- Cooling: Central air conditioning
- Heating: Forced air, Natural gas
- Stories: 2
- Year Built: 2014
- Structure Type: House
- Exterior Features: Stucco
- Foundation Details: Poured Concrete
Interior Features
- Basement: Finished, Full
- Flooring: Laminate, Carpeted, Linoleum
- Appliances: Refrigerator, Dishwasher, Stove, Window Coverings
- Living Area: 1352
- Bedrooms Total: 3
- Bathrooms Partial: 1
- Above Grade Finished Area: 1352
- Above Grade Finished Area Units: square feet
Exterior & Lot Features
- Lot Features: Cul-de-sac, PVC window
- Lot Size Units: acres
- Parking Total: 4
- Parking Features: Attached Garage
- Building Features: RV Storage
- Lot Size Dimensions: 0.12
Location & Community
- Common Interest: Condo/Strata
- Community Features: Lake Privileges, Pets Allowed, Fishing
Property Management & Association
- Association Fee: 42
- Association Fee Includes: Common Area Maintenance
Tax & Legal Information
- Tax Lot: 16
- Tax Year: 2024
- Parcel Number: 0026195777
- Tax Annual Amount: 3557
- Zoning Description: RES- H
Room Dimensions
This listing content provided by REALTOR.ca has
been licensed by REALTOR®
members of The Canadian Real Estate Association
members of The Canadian Real Estate Association
















