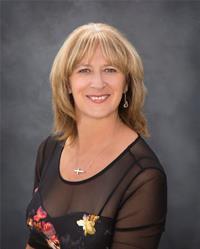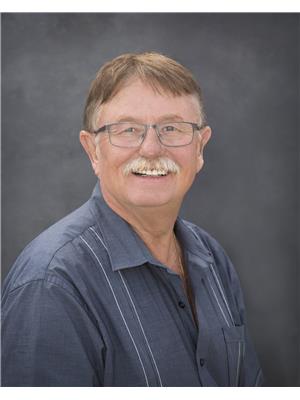152 Tamarack Trail, Nordegg
- Bedrooms: 1
- Bathrooms: 2
- Living area: 1070 square feet
- MLS®: a2150846
- Type: Residential
- Added: 51 days ago
- Updated: 4 days ago
- Last Checked: 5 hours ago
One of a kind dream cabin! This custom built home has so much to offer. Nestled within the mature trees, you have stunning views of Mount Coliseum, the townsite and the mountain range that surrounds Nordegg from over 1000 sq. ft of deck varying from 9 - 17 ft heights from the ground level. Not enough can be said about the quality of this home from the Napolean wood burning fireplace with floor to ceiling stone clad flue stack in the living room to the 12' wide by 8' Nana wall folding door which provides seamless transition to the south facing deck. Powered screen(Suncoast enclosures) keeps the insects out and the fresh air flowing in. The kitchen boasts a kindred double bowl farmhouse sink, alder kitchen cabinets with Blue Pearl granite countertops and backsplash as well as under cabinet color changing lighting. The primary bedroom on main floor, offers adequate room for a king sized bed and has custom built in closets and drawers. The main bath is a 3 piece with over sized glass enclosure shower, porcelain wainscotting and heated tile flooring. The topless glass railing leads you to the upper loft area which can be used as a second bedroom, media room or flex room and is wired for sound surround. A second 3 piece bath with full shower is also available for your convenience on this level. Dark walnut porcelain tile emulating the look of hardwood floors graces the main level, loft and entrances. Built in coat racks with blue pearl granite seating in both rear entrances, power sun filtering blinds in the kitchen, dining room, living room and loft are only a few of the mentionables. Let's not forget the full basement with laundry facilities, metal frame storage racks and bookshelves. Other features of this stunning home include a 5 person sunken Beachcomber hot tub, cultured stonework on the front of the cabin, Hardie board siding, metal roof and duradec ono the elevated decks. In addition there is a single detached garage, a firepit area, 2 graveled pads one of which has full RV services and extensive limestone gravel. Camera systems, Starlink internet, 10,000L cistern and 10,000L sewage holding tank. WOW!!! (id:1945)
powered by

Property Details
- Cooling: None
- Heating: Forced air, In Floor Heating, Propane, Other
- Stories: 1
- Year Built: 2014
- Structure Type: House
- Exterior Features: Stone
- Foundation Details: Poured Concrete
- Construction Materials: Wood frame
Interior Features
- Basement: Unfinished, Full
- Flooring: Other
- Appliances: Refrigerator, Dishwasher, Oven, Microwave Range Hood Combo, Washer & Dryer
- Living Area: 1070
- Bedrooms Total: 1
- Fireplaces Total: 1
- Above Grade Finished Area: 1070
- Above Grade Finished Area Units: square feet
Exterior & Lot Features
- View: View
- Lot Features: Treed, No Animal Home, No Smoking Home, Gas BBQ Hookup
- Lot Size Units: acres
- Parking Total: 1
- Parking Features: Detached Garage, Gravel, Shared
- Lot Size Dimensions: 0.99
Location & Community
- Common Interest: Freehold
- Community Features: Golf Course Development, Lake Privileges, Fishing
Tax & Legal Information
- Tax Lot: 30
- Tax Year: 2024
- Tax Block: 6
- Parcel Number: 0034829226
- Tax Annual Amount: 2256.67
- Zoning Description: NLR
Room Dimensions

This listing content provided by REALTOR.ca has
been licensed by REALTOR®
members of The Canadian Real Estate Association
members of The Canadian Real Estate Association
Nearby Listings Stat
Active listings
4
Min Price
$469,900
Max Price
$749,900
Avg Price
$592,425
Days on Market
54 days
Sold listings
0
Min Sold Price
$0
Max Sold Price
$0
Avg Sold Price
$0
Days until Sold
days













