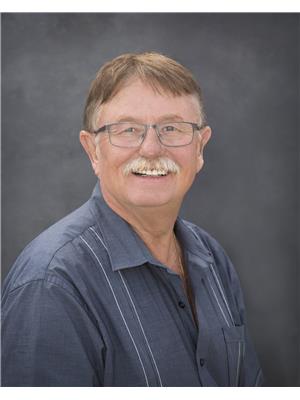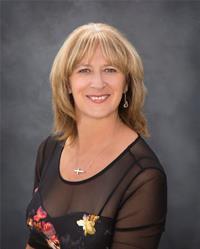340 Elizabeth Avenue, Rural Clearwater County
- Bedrooms: 3
- Bathrooms: 2
- Living area: 1147 square feet
- Type: Residential
- Added: 63 days ago
- Updated: NaN days ago
- Last Checked: NaN days ago
*New appliance package added!* While you are searching for an all season location to enjoy, you will discover this brand new bungalow located in South Nordegg on Elizabeth Ave. Visualize yourself sitting on the front porch with a hot beverage in hand peering out towards the mountains. This can be your reality. This Asset Built home offers you an open concept throughout the kitchen, dining and living room with large windows allowing in plenty of light. There are a total of 3 bedrooms on the main floor with a full bath, a 3 piece en suite and walk in closet. The undeveloped basement level can house a bedroom, bath and family room if you chose to develop later on. (id:1945)
powered by

Property Details
- Cooling: None
- Heating: Forced air, Propane, See remarks
- Stories: 1
- Structure Type: House
- Exterior Features: Composite Siding
- Foundation Details: Poured Concrete
- Architectural Style: Bungalow
- Construction Materials: Wood frame
Interior Features
- Basement: Unfinished, Full
- Flooring: Other
- Appliances: Refrigerator, Dishwasher, Stove, Microwave Range Hood Combo, Washer & Dryer
- Living Area: 1147
- Bedrooms Total: 3
- Above Grade Finished Area: 1147
- Above Grade Finished Area Units: square feet
Exterior & Lot Features
- View: View
- Lot Features: See remarks, Back lane
- Water Source: Municipal water
- Lot Size Units: square feet
- Parking Total: 3
- Parking Features: Other, Street
- Lot Size Dimensions: 6098.00
Location & Community
- Common Interest: Freehold
Utilities & Systems
- Sewer: Municipal sewage system
- Utilities: Electricity
Tax & Legal Information
- Tax Lot: 9
- Tax Year: 2023
- Tax Block: 3
- Parcel Number: 0035772680
- Tax Annual Amount: 1478
- Zoning Description: NLDR
Additional Features
- Photos Count: 17
- Map Coordinate Verified YN: true
Room Dimensions
This listing content provided by REALTOR.ca has
been licensed by REALTOR®
members of The Canadian Real Estate Association
members of The Canadian Real Estate Association














