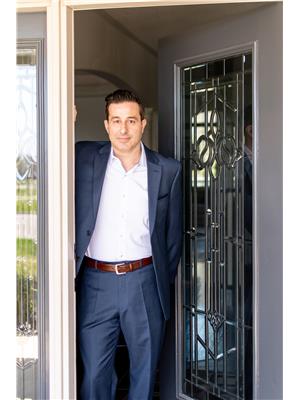2 Floor 224 College Avenue, Oshawa
- Bedrooms: 1
- Bathrooms: 1
- Type: Duplex
Source: Public Records
Note: This property is not currently for sale or for rent on Ovlix.
We have found 6 Duplex that closely match the specifications of the property located at 2 Floor 224 College Avenue with distances ranging from 2 to 3 kilometers away. The prices for these similar properties vary between 1,400 and 2,400.
Nearby Listings Stat
Active listings
45
Min Price
$13
Max Price
$3,300
Avg Price
$2,064
Days on Market
46 days
Sold listings
32
Min Sold Price
$21
Max Sold Price
$2,600
Avg Sold Price
$1,921
Days until Sold
34 days
Recently Sold Properties
Nearby Places
Name
Type
Address
Distance
The Corral
Night club
433 Simcoe St S
0.9 km
Tim Hortons
Cafe
146 Bloor St E
1.2 km
The Keg Steakhouse & Bar - Oshawa
Restaurant
255 Stevenson Rd S
1.3 km
Tim Hortons
Cafe
503 Wentworth St W
1.5 km
Canadian Automotive Museum Inc
Museum
99 Simcoe St S
1.6 km
Oshawa Public Library
Library
65 Bagot St
1.6 km
Oshawa Centre
Shopping mall
419 King St W
1.6 km
Teddy's Restaurant & Deli
Restaurant
245 King St W
1.7 km
Tim Hortons
Cafe
17 Athol St W
1.8 km
Red Lobster
Restaurant
311 King St W
1.8 km
Fazio's Restaurant & Wine Experience
Restaurant
33 Simcoe St S
1.8 km
New Globe Restaurant
Restaurant
60 Athol St E
1.9 km
Property Details
- Heating: Baseboard heaters
- Stories: 2
- Structure Type: Duplex
- Exterior Features: Brick
- Foundation Details: Brick
Interior Features
- Basement: Unfinished, N/A
- Flooring: Hardwood, Vinyl
- Bedrooms Total: 1
Exterior & Lot Features
- Lot Features: In suite Laundry
- Water Source: Municipal water
- Parking Total: 1
- Lot Size Dimensions: 46.04 x 120.24 FT
Location & Community
- Directions: Bloor St. East & Simcoe St South
Business & Leasing Information
- Total Actual Rent: 1795
- Lease Amount Frequency: Monthly
Utilities & Systems
- Sewer: Sanitary sewer
Additional Features
- Security Features: Smoke Detectors
This beautiful house, set on an oversized lot is bathed in natural sunlight, offering a perfect blend of comfort, space, and convenience. The upper-floor apartment features a generously sized bedroom with a large built-in desk for your home office and a built-in closet. The bright, open-concept living and dining space is perfect for entertaining or relaxing, with room for a den, game room, or formal dining. The unit has on-site laundry, a fully equipped kitchen, and a large driveway. Additional parking is available for $50/ month. Conveniently situated close to all amenities such as Schools, 401 Hwy, transit, parks, Oshawa Centre, and Oshawa GO. Separate Hydro and Enbridge meters. Tenants to maintain front yard.
Demographic Information
Neighbourhood Education
| Bachelor's degree | 25 |
| College | 55 |
| University degree at bachelor level or above | 25 |
Neighbourhood Marital Status Stat
| Married | 125 |
| Widowed | 20 |
| Divorced | 20 |
| Separated | 15 |
| Never married | 110 |
| Living common law | 65 |
| Married or living common law | 185 |
| Not married and not living common law | 170 |
Neighbourhood Construction Date
| 1961 to 1980 | 20 |
| 1991 to 2000 | 15 |
| 2001 to 2005 | 10 |
| 1960 or before | 140 |







