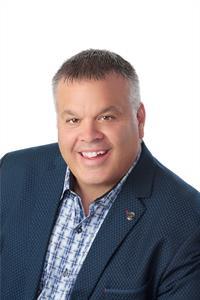210 County Rd 9 Road, Plantagenet
- Bedrooms: 5
- Bathrooms: 3
- Type: Residential
- Added: 9 days ago
- Updated: 1 hours ago
- Last Checked: 4 minutes ago
This is the one! A stunning, move-in-ready country home on 1.46 acres, surrounded by peaceful woods and farmland. This spacious 4+1 bedroom home offers room for your growing family. The open floor plan includes a large eat-in kitchen with a cozy electric fireplace and plenty of windows to take in the beautiful outdoor views. The main floor features a spacious living room with a wood stove, a large den/office, and a bonus room currently used as a bedroom. Upstairs, you'll find 4 bedrooms, including a primary with an ensuite bathroom and laundry. The full basement provides ample storage. Outside, enjoy the private property with space for gardening, chickens, and kids to play. The detached garage offers additional storage for your toys, along with a fully insulated 26' x 48' workshop and a third outbuilding for storage and chicken coop. Key Notes: Furnace 2022, Hot Water tank 2019, Well Pump 2018, Roof singles 2014. Don’t miss this gem—call today! (id:1945)
powered by

Property Details
- Cooling: None
- Heating: Forced air, Propane
- Stories: 2
- Year Built: 1927
- Structure Type: House
- Exterior Features: Wood, Siding
- Foundation Details: Poured Concrete
Interior Features
- Basement: Unfinished, Full
- Flooring: Hardwood, Laminate, Mixed Flooring
- Appliances: Washer, Refrigerator, Dishwasher, Stove, Dryer, Blinds
- Bedrooms Total: 5
- Bathrooms Partial: 1
Exterior & Lot Features
- Lot Features: Private setting
- Water Source: Drilled Well
- Parking Total: 8
- Parking Features: Detached Garage
- Lot Size Dimensions: 193.15 ft X 244.54 ft (Irregular Lot)
Location & Community
- Common Interest: Freehold
Utilities & Systems
- Sewer: Septic System
Tax & Legal Information
- Tax Year: 2024
- Parcel Number: 541040289
- Tax Annual Amount: 3761
- Zoning Description: Rural
Room Dimensions
This listing content provided by REALTOR.ca has
been licensed by REALTOR®
members of The Canadian Real Estate Association
members of The Canadian Real Estate Association

















