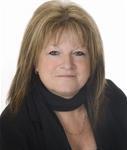2870 Ch Cote Des Cascades, Papineauville
- Bedrooms: 5
- Bathrooms: 1
- Living area: 3097 square feet
- Type: Residential
- Added: 226 days ago
- Updated: 62 days ago
- Last Checked: 22 hours ago
Nestled on a 30,000 sq. ft. lot with large patio, heated above-ground pool and spa, this super country house extends over 3,097 sq. ft. offering generous living space. Construction 1994, 5 bedrooms, possibility of making 7 bedrooms with daycare space, a bathroom, 4 shower rooms and its large attached garage. This property offers enormous potential and a multitude of possibilities. Imagine relaxing moments with your family in this peaceful setting. This country house is ready to welcome new memories and become the ideal place to live for its future owners. 5 minutes from Highway 50 East and West. (id:1945)
powered by

Property DetailsKey information about 2870 Ch Cote Des Cascades
- Roof: Steel, Unknown
- Heating: Electric
- Stories: 1
- Year Built: 1994
- Structure Type: House
- Exterior Features: Rock imitation
- Building Area Total: 3772
- Foundation Details: Concrete Slab
Interior FeaturesDiscover the interior design and amenities
- Basement: None
- Living Area: 3097
- Bedrooms Total: 5
- Fireplaces Total: 1
- Bathrooms Partial: 4
- Fireplace Features: Unknown
Exterior & Lot FeaturesLearn about the exterior and lot specifics of 2870 Ch Cote Des Cascades
- View: View, View (panoramic)
- Lot Features: Flat site, Paved driveway, Wood cupboard, PVC window, Crank windows, Non Paved Driveway
- Water Source: Well
- Lot Size Units: square feet
- Parking Total: 12
- Pool Features: Above ground pool, Heated pool
- Parking Features: Garage, Other
- Lot Size Dimensions: 30000
Utilities & SystemsReview utilities and system installations
- Sewer: Septic tank
Tax & Legal InformationGet tax and legal details applicable to 2870 Ch Cote Des Cascades
- Zoning: Mixed
Room Dimensions

This listing content provided by REALTOR.ca
has
been licensed by REALTOR®
members of The Canadian Real Estate Association
members of The Canadian Real Estate Association
Nearby Listings Stat
Active listings
1
Min Price
$489,900
Max Price
$489,900
Avg Price
$489,900
Days on Market
225 days
Sold listings
0
Min Sold Price
$0
Max Sold Price
$0
Avg Sold Price
$0
Days until Sold
days
Nearby Places
Additional Information about 2870 Ch Cote Des Cascades




























