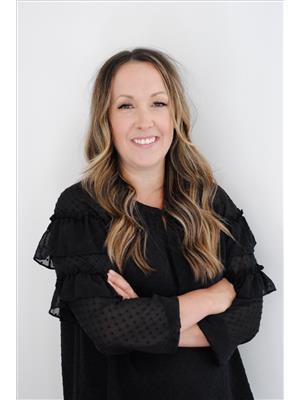301 Edgemont Rd Nw, Edmonton
- Bedrooms: 3
- Bathrooms: 3
- Living area: 128.57 square meters
- Type: Townhouse
Source: Public Records
Note: This property is not currently for sale or for rent on Ovlix.
We have found 6 Townhomes that closely match the specifications of the property located at 301 Edgemont Rd Nw with distances ranging from 2 to 10 kilometers away. The prices for these similar properties vary between 248,000 and 470,000.
Nearby Places
Name
Type
Address
Distance
Boston Pizza
Restaurant
6238 199 St NW
2.4 km
Archbishop Oscar Romero High School
School
17760 69 Ave
4.0 km
Beth Israel Synagogue
Church
131 Wolf Willow Rd NW
4.8 km
Edmonton Corn Maze
Food
Hwy 627
5.1 km
West Edmonton Mall
Shopping mall
8882 170 St NW
6.0 km
T&T Supermarket
Grocery or supermarket
8882 170 St
6.1 km
Misericordia Community Hospital
Hospital
16940 87 Ave NW
6.1 km
Cactus Club Cafe
Cafe
1946-8882 170 St NW
6.5 km
Fort Edmonton Park
Park
7000 143rd Street
6.9 km
Jasper Place High School
School
8950 163 St
6.9 km
Snow Valley Ski Club
Establishment
13204 45 Ave NW
7.2 km
Canadian Tire
Establishment
9909 178 St NW
7.3 km
Property Details
- Heating: Forced air
- Stories: 2
- Year Built: 2016
- Structure Type: Row / Townhouse
Interior Features
- Basement: Unfinished, Full
- Appliances: See remarks
- Living Area: 128.57
- Bedrooms Total: 3
- Fireplaces Total: 1
- Bathrooms Partial: 1
- Fireplace Features: Insert, Electric
Exterior & Lot Features
- Lot Features: See remarks
- Parking Total: 2
- Parking Features: Detached Garage
Location & Community
- Common Interest: Freehold
Tax & Legal Information
- Parcel Number: ZZ999999999
AMAZING FLOOR PLAN & NO CONDO FEES!!! This meticulously maintained and well-designed triplex is PET-FREE, SMOKE-FREE, and MOVE-IN READY. The main floor offers a spacious living room, dinning area, half-bath and mudroom. Very FUNCTIONAL KITCHEN boasts granite countertops, stainless steel appliances, high-capacity hood fan, and plenty of storage and counter space. Upstairs, you will find 3 good-sized bedrooms, laundry room and bonus/flex space. The large master bedroom comes with a WALK-IN CLOSET, private 3 piece ENSUITE, and GORGEOUS views of the pond! Enjoy a backyard oasis where you can harvest fresh berries and vegetables all summer long. The extended DOUBLE GARAGE will ensure you have plenty of storage space. PRIME LOCATION - just steps away from the pond, ravine trails, and community garden. Only minutes away from many amenities, including public transit, clinics, restaurants, gas stations, and a FreshCo grocery store coming soon. A new K-9 school is set to open in 2026. (id:1945)
Demographic Information
Neighbourhood Education
| Master's degree | 60 |
| Bachelor's degree | 225 |
| University / Above bachelor level | 60 |
| University / Below bachelor level | 20 |
| Certificate of Qualification | 50 |
| College | 215 |
| Degree in medicine | 40 |
| University degree at bachelor level or above | 400 |
Neighbourhood Marital Status Stat
| Married | 810 |
| Widowed | 30 |
| Divorced | 45 |
| Separated | 20 |
| Never married | 330 |
| Living common law | 80 |
| Married or living common law | 890 |
| Not married and not living common law | 420 |
Neighbourhood Construction Date
| 1961 to 1980 | 10 |
| 1981 to 1990 | 95 |
| 1991 to 2000 | 320 |
| 2001 to 2005 | 15 |
| 2006 to 2010 | 70 |










