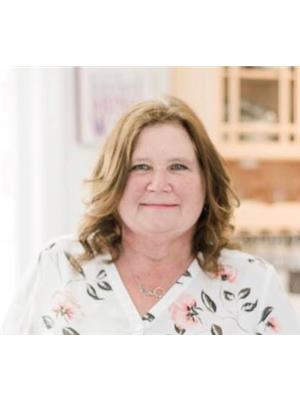156 Cottage Street, Berwick
- Bedrooms: 4
- Bathrooms: 1
- Living area: 2122 square feet
- Type: Residential
- Added: 74 days ago
- Updated: 14 days ago
- Last Checked: 4 hours ago
Lovingly cared for by the same owners for 34 years, this beautiful 4 bed 1 bath two storey home in Berwick is awaiting it's new family! Located on a landscaped, corner lot, this home is in a fantastic location. Main level has a large bright sunroom, renovated kitchen with large island, separate dining room, spacious family room & separate living room. Second level has 4 bedrooms and a 3 pc bath. Attic could be finished for more living space. Outside is a large deck, 10x12 shed with power and lovely annuals. Updates over the last few years include: roof shingles 2011, forced air furnace & oil tank 2015, Hot water tank 2017, Pressure tank 2019. The Town of Berwick has so much to offer! Berwick Electric Commission (not NS Power), playground, park, Kings Mutual Century Centre (Apple Dome), new Town Hall/Library, new Fire Hall, shopping, cafes, restaurants, bus route. Mins to Hwy 101 access. 20 mins to Greenwood or New Minas and 1 hr to Halifax. Put this on your list to view today. (id:1945)
powered by

Property DetailsKey information about 156 Cottage Street
Interior FeaturesDiscover the interior design and amenities
Exterior & Lot FeaturesLearn about the exterior and lot specifics of 156 Cottage Street
Location & CommunityUnderstand the neighborhood and community
Utilities & SystemsReview utilities and system installations
Tax & Legal InformationGet tax and legal details applicable to 156 Cottage Street
Room Dimensions

This listing content provided by REALTOR.ca
has
been licensed by REALTOR®
members of The Canadian Real Estate Association
members of The Canadian Real Estate Association
Nearby Listings Stat
Active listings
2
Min Price
$269,500
Max Price
$335,000
Avg Price
$302,250
Days on Market
39 days
Sold listings
1
Min Sold Price
$389,900
Max Sold Price
$389,900
Avg Sold Price
$389,900
Days until Sold
74 days
Nearby Places
Additional Information about 156 Cottage Street

















