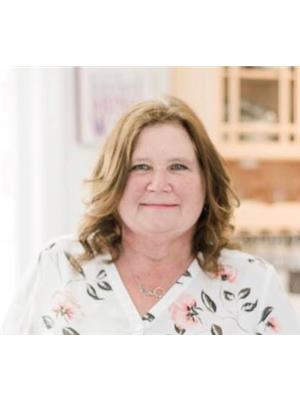1360 Highway 360, Garland
- Bedrooms: 3
- Bathrooms: 2
- Living area: 1200 square feet
- Type: Residential
- Added: 65 days ago
- Updated: 8 days ago
- Last Checked: 8 hours ago
Downsizing or one level living! Escape to the tranquility of the Annapolis Valley with this stunning 2 year old 3-bedroom, 2-bath home on a picturesque 2.2-acre level lot. Situated just minutes from the majestic Bay of Fundy and close to Berwick, a vibrant community with shops, restaurants, and all necessary amenities. This one-level home offers a perfect blend of modern comfort and peaceful country living. Cathedral ceilings in the open-concept main living area create a bright, airy space perfect for family gatherings and entertaining. Patio doors off the living area lead to the 20?x6? front deck, the perfect spot to unwind and enjoy the breathtaking sunsets. Modern kitchen with ample counter space and quality appliances, flowing seamlessly into the dining and living areas. Brightly lit with lots of windows the large primary bedroom has 3 pc en-suite and a generous walk in closet. Two additional bedrooms with plenty of natural light and storage space. Ductless heat pump for efficient year-round heating and cooling, with electric baseboard for back-up. This home is wired for a generator with its own dedicated circuit panel for peace of mind during power outages. Generator included. Outside you will find a spring-fed pond on the property, adding charm and a serene setting for outdoor enjoyment. Large fenced children?s play area, providing a safe and fun space for kids or it could be used as a run for your pets. Spacious 10?x16? back deck, perfect for enjoying your morning coffee. 20?x6? front deck, ideal for relaxing in the evenings while taking in the beautiful country views. The 10'x16' Old Hickory built shed included, offers ample storage. With landscaping completed on this 2.2-acre lot it provides plenty of space for gardening or future outdoor projects. Just minutes from the world-famous Bay of Fundy, renowned for its incredible tides and coastal beauty. This move-in-ready home offers all the comfort of modern living in a peaceful, scenic setting. (id:1945)
powered by

Property DetailsKey information about 1360 Highway 360
Interior FeaturesDiscover the interior design and amenities
Exterior & Lot FeaturesLearn about the exterior and lot specifics of 1360 Highway 360
Location & CommunityUnderstand the neighborhood and community
Utilities & SystemsReview utilities and system installations
Tax & Legal InformationGet tax and legal details applicable to 1360 Highway 360
Room Dimensions

This listing content provided by REALTOR.ca
has
been licensed by REALTOR®
members of The Canadian Real Estate Association
members of The Canadian Real Estate Association
Nearby Listings Stat
Active listings
3
Min Price
$384,500
Max Price
$829,000
Avg Price
$571,133
Days on Market
107 days
Sold listings
0
Min Sold Price
$0
Max Sold Price
$0
Avg Sold Price
$0
Days until Sold
days
Nearby Places
Additional Information about 1360 Highway 360
















